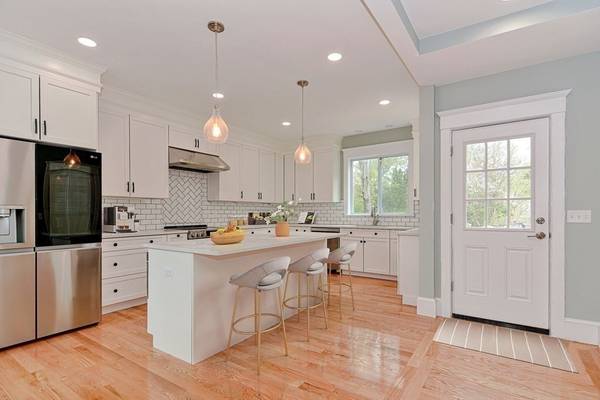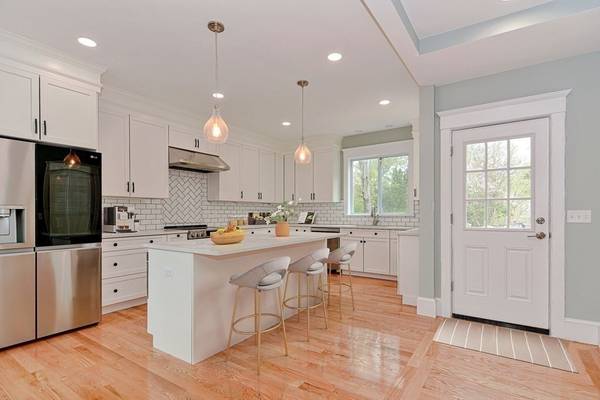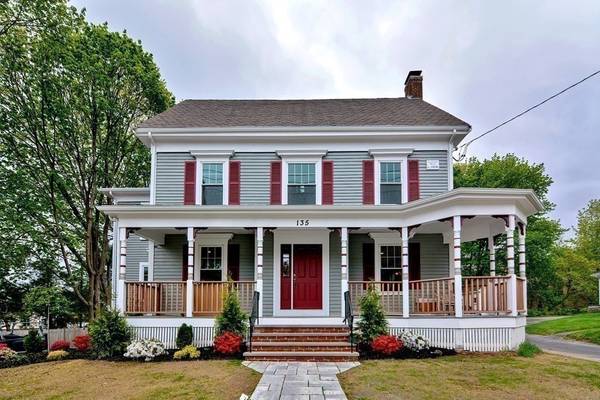For more information regarding the value of a property, please contact us for a free consultation.
Key Details
Sold Price $1,100,000
Property Type Single Family Home
Sub Type Single Family Residence
Listing Status Sold
Purchase Type For Sale
Square Footage 3,188 sqft
Price per Sqft $345
Subdivision Wayland Center
MLS Listing ID 73108287
Sold Date 09/13/23
Style Colonial, Contemporary, Farmhouse
Bedrooms 4
Full Baths 3
Half Baths 1
HOA Y/N false
Year Built 2023
Tax Year 2023
Lot Size 10,890 Sqft
Acres 0.25
Property Description
Located close to the Natick Wellesley Weston line. Freshly painted inside and out, looks like gorgeous gingerbread house like Martha's Vineyard.Fully customized with a brand new contemporary kitchen with top of the line energy star stainless steel applicances,subway tile,quartz countertops.Large family room with brick fireplace and gorgeous mantel.Golden sconces that light up the room.Second level has 2 generous size bedrooms including the primary suite with a full bath and large walk-in with a custom closet system. There is a third bedroom that can be used as an office or additional closet space.The attic has been converted into two bedrooms with a full bath and large shower remodel.Perfect as a teen suite.Large walkout basement with wood ceiling trim.Perfect as a contractor show room or any home business.New paved driveway great for large cars or trucks.A modern take on the old world charm.Eye pleasing accents throughout the lively floorplan.Close to all that Metro-West has to offer!
Location
State MA
County Middlesex
Area Cochituate
Zoning R20
Direction Take Route 27 to Commonwealth Road
Rooms
Basement Full, Walk-Out Access, Interior Entry, Concrete, Unfinished
Primary Bedroom Level Second
Dining Room Flooring - Hardwood, Window(s) - Picture
Kitchen Flooring - Hardwood, Flooring - Wood, Window(s) - Picture, Dining Area, Balcony / Deck, Countertops - Stone/Granite/Solid, Kitchen Island, Cabinets - Upgraded, Country Kitchen, Open Floorplan, Recessed Lighting, Remodeled, Stainless Steel Appliances, Storage, Lighting - Pendant
Interior
Interior Features Walk-in Storage, Home Office, Mud Room, Bonus Room
Heating Electric, ENERGY STAR Qualified Equipment, Ductless
Cooling ENERGY STAR Qualified Equipment, Ductless
Flooring Wood, Tile, Carpet, Flooring - Hardwood, Flooring - Wood
Fireplaces Number 1
Fireplaces Type Living Room
Appliance Microwave, ENERGY STAR Qualified Refrigerator, ENERGY STAR Qualified Dishwasher, Range Hood, Range - ENERGY STAR, Utility Connections for Gas Range, Utility Connections for Electric Range, Utility Connections for Electric Oven, Utility Connections for Electric Dryer
Laundry Closet - Walk-in, Second Floor, Washer Hookup
Basement Type Full, Walk-Out Access, Interior Entry, Concrete, Unfinished
Exterior
Exterior Feature Porch, Deck - Wood, Patio, Professional Landscaping, Fenced Yard, Garden
Fence Fenced/Enclosed, Fenced
Community Features Shopping, Tennis Court(s), Park, Walk/Jog Trails, Golf, Medical Facility, Laundromat, Bike Path, Conservation Area, Highway Access, House of Worship, Marina, Public School, T-Station, University
Utilities Available for Gas Range, for Electric Range, for Electric Oven, for Electric Dryer, Washer Hookup
Roof Type Rubber, Asphalt/Composition Shingles
Total Parking Spaces 8
Garage No
Building
Lot Description Cleared, Gentle Sloping, Level
Foundation Concrete Perimeter
Sewer Private Sewer
Water Public
Architectural Style Colonial, Contemporary, Farmhouse
Schools
Elementary Schools Loker
Middle Schools Wayland Middle
High Schools Wayland High
Others
Senior Community false
Read Less Info
Want to know what your home might be worth? Contact us for a FREE valuation!

Our team is ready to help you sell your home for the highest possible price ASAP
Bought with David Divecchia • Berkshire Hathaway HomeServices Commonwealth Real Estate



