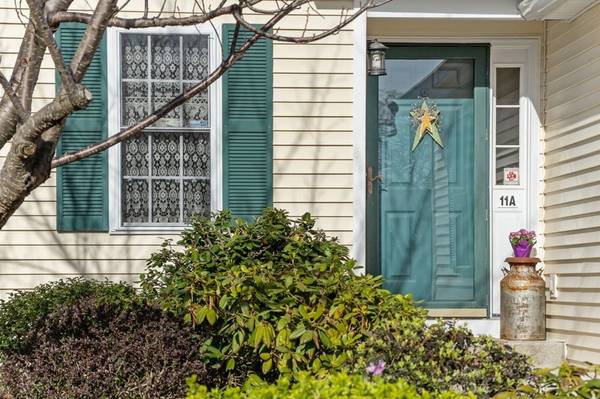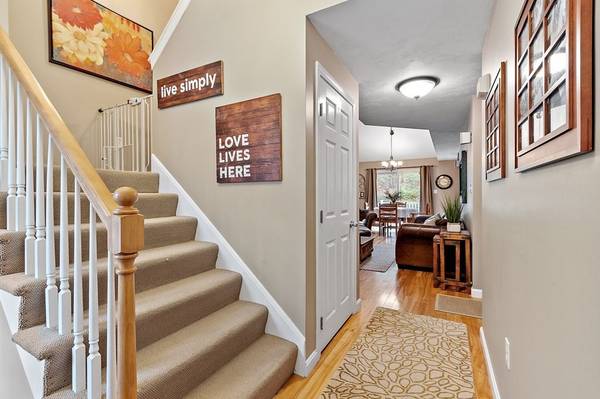For more information regarding the value of a property, please contact us for a free consultation.
Key Details
Sold Price $495,000
Property Type Condo
Sub Type Condominium
Listing Status Sold
Purchase Type For Sale
Square Footage 2,317 sqft
Price per Sqft $213
MLS Listing ID 73117015
Sold Date 09/13/23
Bedrooms 3
Full Baths 3
HOA Fees $470
HOA Y/N true
Year Built 1998
Annual Tax Amount $5,001
Tax Year 2023
Property Description
Don't miss the opportunity to purchase this rare offering at Woodburyville Heights Condominiums! This 3 bedroom and 3 bath END on a cul-de-sac unit awaits you! The floor plan is open and welcoming. The fireplaced and cathedral living room is open to the dining area. A granite and stainless kitchen offers an abundance of cherry cabinets, work space, and wine refrigerator, There is a primary suite on the main level with trey ceiling, a large walk-in closet and en suite bath. A second suite awaits on the second floor offering an alternate primary bedroom option if preferred. The lower level offers approximately 900sf of a fully permitted space including bedroom/bath (see attached permit). There is a TWO CAR garage and rear deck overlooking private common area.
Location
State MA
County Worcester
Zoning R1
Direction Boston Rd to Cold Spring, left on Millers
Rooms
Family Room Flooring - Wall to Wall Carpet
Basement Y
Primary Bedroom Level First
Dining Room Flooring - Wood, Deck - Exterior, Exterior Access, Slider
Kitchen Flooring - Wood, Countertops - Stone/Granite/Solid
Interior
Interior Features Closet, Entrance Foyer, Mud Room
Heating Forced Air, Natural Gas
Cooling Central Air
Flooring Wood, Tile, Carpet, Flooring - Stone/Ceramic Tile
Fireplaces Number 1
Fireplaces Type Living Room
Appliance Range, Dishwasher, Microwave, Refrigerator, Wine Refrigerator, Utility Connections for Electric Range, Utility Connections for Electric Dryer
Laundry Dryer Hookup - Electric, Washer Hookup, First Floor, In Unit
Basement Type Y
Exterior
Exterior Feature Deck - Composite
Garage Spaces 2.0
Community Features Shopping, Highway Access, Public School
Utilities Available for Electric Range, for Electric Dryer
Roof Type Shingle
Total Parking Spaces 2
Garage Yes
Building
Story 3
Sewer Public Sewer
Water Public
Others
Pets Allowed Yes
Senior Community false
Pets Allowed Yes
Read Less Info
Want to know what your home might be worth? Contact us for a FREE valuation!

Our team is ready to help you sell your home for the highest possible price ASAP
Bought with Lisa Biggar • LAER Realty Partners



