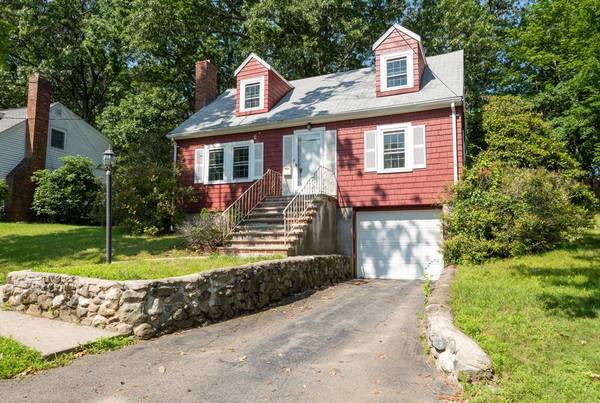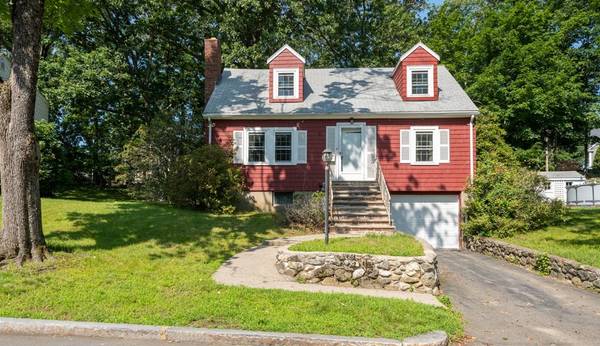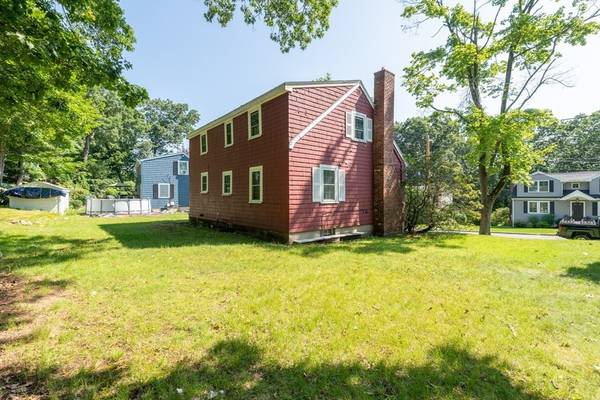For more information regarding the value of a property, please contact us for a free consultation.
Key Details
Sold Price $950,000
Property Type Single Family Home
Sub Type Single Family Residence
Listing Status Sold
Purchase Type For Sale
Square Footage 1,344 sqft
Price per Sqft $706
MLS Listing ID 73139742
Sold Date 09/14/23
Style Cape
Bedrooms 3
Full Baths 2
HOA Y/N false
Year Built 1949
Annual Tax Amount $11,641
Tax Year 2023
Lot Size 10,018 Sqft
Acres 0.23
Property Description
Contractors, investors and first-time buyers take a close look at this property for your next project. This home has been in the family for years and it needs the next owner to see the potential. With some updating and cosmetics you can bring this property back to a beautiful, charming home. The lovely backyard with mature plantings and trees is perfect for entertaining the family at the next BBQ or relaxing with a book. This 3-bedroom 2 bath home has hardwood floors under the carpet waiting to be refinished and Harvey replacement windows. This home boasts a pretty dining room with a swinging door direct into the eat-in kitchen for easy access. This home has a automated garage door opener and space in the driveway for additional cars. Conveniently located a short distance to the center with its great shops and restaurants, the elementary, middle and high school and commuter train. Just 8 miles into Boston. Seller will not be making any upgrades the home is being sold as is, where is.
Location
State MA
County Middlesex
Zoning RDB
Direction Town Way to Alden Lane
Rooms
Family Room Flooring - Wall to Wall Carpet
Primary Bedroom Level Second
Dining Room Flooring - Wall to Wall Carpet
Kitchen Flooring - Laminate, Dining Area, Exterior Access
Interior
Heating Forced Air, Oil
Cooling Window Unit(s)
Fireplaces Number 1
Fireplaces Type Living Room
Laundry In Basement
Exterior
Garage Spaces 1.0
Community Features Public Transportation, Shopping, Tennis Court(s), Medical Facility, Conservation Area, Highway Access, House of Worship, Public School
Total Parking Spaces 2
Garage Yes
Building
Lot Description Level
Foundation Concrete Perimeter
Sewer Public Sewer
Water Public
Architectural Style Cape
Schools
Elementary Schools Lincoln
Middle Schools Mccall
High Schools Whs
Others
Senior Community false
Read Less Info
Want to know what your home might be worth? Contact us for a FREE valuation!

Our team is ready to help you sell your home for the highest possible price ASAP
Bought with Team Sonia Rollins & Associates • EXIT Premier Real Estate



