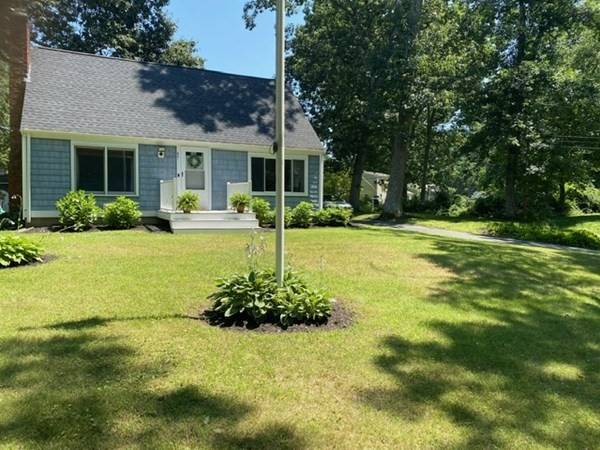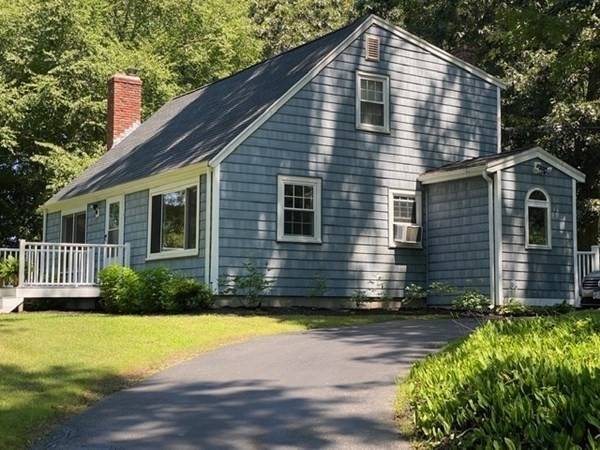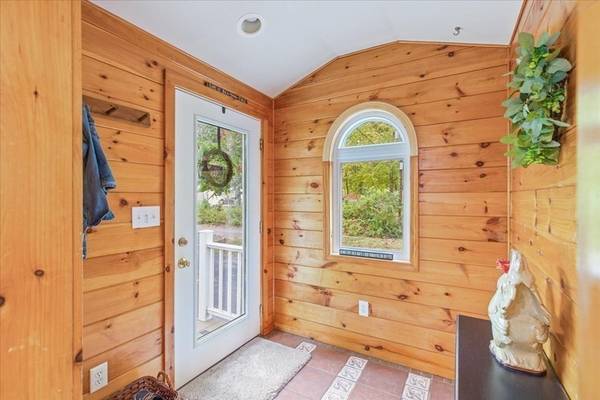For more information regarding the value of a property, please contact us for a free consultation.
Key Details
Sold Price $550,000
Property Type Single Family Home
Sub Type Single Family Residence
Listing Status Sold
Purchase Type For Sale
Square Footage 1,575 sqft
Price per Sqft $349
MLS Listing ID 73139261
Sold Date 09/15/23
Style Cape
Bedrooms 3
Full Baths 2
HOA Y/N false
Year Built 1964
Annual Tax Amount $5,520
Tax Year 2023
Lot Size 0.530 Acres
Acres 0.53
Property Description
Picture perfect Cape sits perched on a well-manicured corner lot in an established lake-side neighborhood. Seasonal views of Monponsett Lake and a minute stroll to waters edge just adds to the desirability of this nicely maintained home. Recently updated kitchen with stainless steel appliances, gorgeous granite, recessed lighting and tiled back-splash. Features include: hardwood flooring though-out, 2 updated full baths, first floor bedroom, 2 spacious second floor bedrooms and a generous sized fire-placed living room. Additional space in finished lower level family room which has a wood stove to offset fuel costs. Outdoors offers a lovely landscaped lot with beautiful seasonal plantings, patio, shed w/ electricity and ample parking in the circular driveway. Perfect commuters location with close proximity to the commuter rail.
Location
State MA
County Plymouth
Zoning Resid
Direction rte 36 to Cedar Lane
Rooms
Family Room Wood / Coal / Pellet Stove, Flooring - Wall to Wall Carpet
Basement Full, Partially Finished
Primary Bedroom Level Second
Dining Room Flooring - Hardwood, Window(s) - Picture, Wainscoting
Kitchen Flooring - Hardwood, Countertops - Stone/Granite/Solid, Cabinets - Upgraded, Recessed Lighting, Remodeled, Stainless Steel Appliances
Interior
Interior Features Mud Room
Heating Forced Air, Oil
Cooling None
Flooring Wood, Flooring - Stone/Ceramic Tile
Fireplaces Number 1
Fireplaces Type Living Room
Appliance Range, Dishwasher, Refrigerator, Washer, Dryer, Utility Connections for Electric Range, Utility Connections for Electric Dryer
Laundry In Basement
Basement Type Full, Partially Finished
Exterior
Exterior Feature Patio, Rain Gutters, Storage
Community Features Public Transportation, T-Station
Utilities Available for Electric Range, for Electric Dryer
Waterfront Description Beach Front, Lake/Pond, 0 to 1/10 Mile To Beach, Beach Ownership(Public)
View Y/N Yes
View Scenic View(s)
Roof Type Shingle
Total Parking Spaces 6
Garage No
Waterfront Description Beach Front, Lake/Pond, 0 to 1/10 Mile To Beach, Beach Ownership(Public)
Building
Lot Description Corner Lot, Gentle Sloping
Foundation Concrete Perimeter
Sewer Private Sewer
Water Public
Architectural Style Cape
Others
Senior Community false
Read Less Info
Want to know what your home might be worth? Contact us for a FREE valuation!

Our team is ready to help you sell your home for the highest possible price ASAP
Bought with Weinstein Keach Group • Coldwell Banker Realty - Easton



