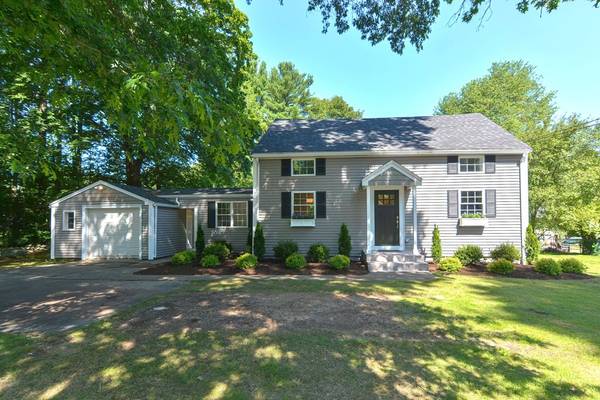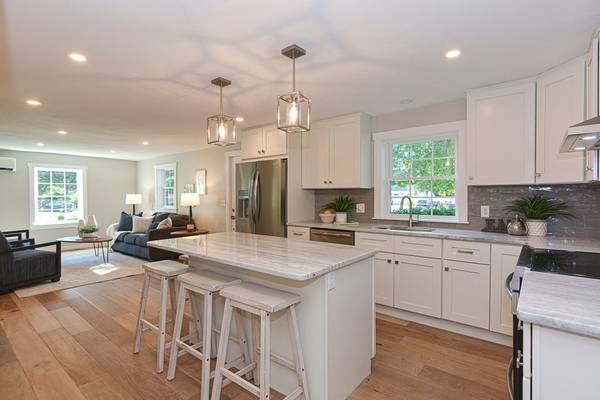For more information regarding the value of a property, please contact us for a free consultation.
Key Details
Sold Price $730,000
Property Type Single Family Home
Sub Type Single Family Residence
Listing Status Sold
Purchase Type For Sale
Square Footage 2,235 sqft
Price per Sqft $326
MLS Listing ID 73144332
Sold Date 09/14/23
Style Cape
Bedrooms 3
Full Baths 2
Half Baths 1
HOA Y/N false
Year Built 1950
Annual Tax Amount $6,193
Tax Year 2023
Lot Size 0.500 Acres
Acres 0.5
Property Description
Stunning renovation on this classic Cape! Every inch of this home has been meticulously updated and pride of craftsmanship shows in the well-designed floor plan and thoughtful details throughout. The first floor features a convenient mudroom/powder room, lovely kitchen, dining and living areas, and a primary bedroom suite with gorgeous bathroom and walk-in closet. The charming second floor offers two good-sized bedrooms and another new bathroom. The basement is a huge bonus with a comfortable family room and private office space. Enjoy even more entertaining space on the deck overlooking the expansive backyard. Energy-efficient features abound in this home; it was brought up to HERS-rating standards with new insulation, windows, high-efficiency heat pump system, Energy-Star appliances, and an EV charger in the garage. Live worry-free knowing that everything has been taken care of - from flooring to lighting, siding to roofing, electrical to plumbing - nothing has been overlooked!
Location
State MA
County Norfolk
Zoning Res
Direction Main St. to Village St.
Rooms
Basement Full, Finished, Interior Entry, Bulkhead
Primary Bedroom Level First
Interior
Interior Features Mud Room, Office
Heating Heat Pump, ENERGY STAR Qualified Equipment
Cooling Central Air
Flooring Wood, Tile, Carpet
Appliance Range, Microwave, Washer, Dryer, ENERGY STAR Qualified Refrigerator, ENERGY STAR Qualified Dishwasher, Range Hood, Utility Connections for Electric Range, Utility Connections for Electric Dryer
Basement Type Full, Finished, Interior Entry, Bulkhead
Exterior
Exterior Feature Deck, Screens, Fenced Yard
Garage Spaces 1.0
Fence Fenced
Community Features Public Transportation, Walk/Jog Trails, Conservation Area
Utilities Available for Electric Range, for Electric Dryer
Roof Type Shingle
Total Parking Spaces 3
Garage Yes
Building
Lot Description Gentle Sloping
Foundation Block
Sewer Private Sewer
Water Public
Others
Senior Community false
Read Less Info
Want to know what your home might be worth? Contact us for a FREE valuation!

Our team is ready to help you sell your home for the highest possible price ASAP
Bought with Non Member • Non Member Office



