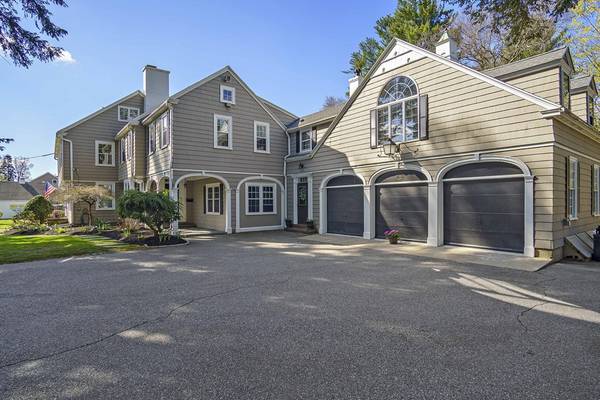For more information regarding the value of a property, please contact us for a free consultation.
Key Details
Sold Price $1,912,500
Property Type Single Family Home
Sub Type Single Family Residence
Listing Status Sold
Purchase Type For Sale
Square Footage 5,233 sqft
Price per Sqft $365
Subdivision West Side
MLS Listing ID 73103330
Sold Date 09/15/23
Style Colonial, Garrison
Bedrooms 7
Full Baths 3
Half Baths 2
HOA Y/N false
Year Built 1924
Annual Tax Amount $19,896
Tax Year 2023
Lot Size 1.000 Acres
Acres 1.0
Property Description
Welcome to 94 Prospect St., one of Reading's premier and most admired homes! This stately 7 bedroom, 3 full 2 half bath Garrison Colonial sits back perfectly on its 1 acre plot of land in Reading's highly sought after West Side. The ultimate home for entertaining large gatherings or even a stay-cation, it perfectly combines historical Reading charm with the updates you want. With all the formal rooms accounted for plus all the fun bonus rooms you will never worry for lack of space or storage. Outside boasts a beautiful large in ground pool, jacuzzi, three season gazebo, pool house storage, massive composite deck, a lower level yard space perfect for a swing set, bocci court or other outdoor games, two more out buildings for storage and a large 3 car garage with 32x22 Game room above with balcony and storage space below. Walk or bike to the T Commuter rail and all Reading center has to offer, minutes from rte 95/93. This property truly has it all - it must be seen to be appreciated!
Location
State MA
County Middlesex
Zoning S15
Direction West St to Woburn St to Prospect or Summer to Woburn to Prospect
Rooms
Family Room Flooring - Hardwood, Cable Hookup, Deck - Exterior, Exterior Access, Recessed Lighting, Slider
Basement Full, Partially Finished, Interior Entry, Sump Pump, Concrete
Primary Bedroom Level Second
Dining Room Flooring - Hardwood
Kitchen Flooring - Hardwood, Dining Area, Countertops - Stone/Granite/Solid, Countertops - Upgraded, French Doors, Kitchen Island, Wet Bar, Breakfast Bar / Nook, Cabinets - Upgraded, Cable Hookup, Deck - Exterior, Exterior Access, Recessed Lighting, Wine Chiller, Lighting - Overhead
Interior
Interior Features Ceiling Fan(s), Closet, Bathroom - Half, Ceiling - Cathedral, Wet bar, Bedroom, Bathroom, Game Room, Home Office, Internet Available - Broadband, High Speed Internet
Heating Baseboard, Natural Gas
Cooling Ductless, Whole House Fan
Flooring Tile, Carpet, Hardwood, Flooring - Hardwood, Flooring - Stone/Ceramic Tile, Flooring - Wall to Wall Carpet
Fireplaces Number 3
Fireplaces Type Family Room, Living Room
Appliance Range, Oven, Dishwasher, Disposal, Trash Compactor, Microwave, Refrigerator, Washer, Dryer, Plumbed For Ice Maker, Utility Connections for Gas Range, Utility Connections for Electric Oven, Utility Connections for Electric Dryer, Utility Connections Outdoor Gas Grill Hookup
Laundry Second Floor, Washer Hookup
Basement Type Full, Partially Finished, Interior Entry, Sump Pump, Concrete
Exterior
Exterior Feature Balcony - Exterior, Deck - Composite, Patio, Pool - Inground, Pool - Inground Heated, Cabana, Rain Gutters, Hot Tub/Spa, Storage, Professional Landscaping, Sprinkler System, Fenced Yard, Gazebo, Stone Wall
Garage Spaces 3.0
Fence Fenced/Enclosed, Fenced
Pool In Ground, Pool - Inground Heated
Community Features Public Transportation, Shopping, Pool, Tennis Court(s), Park, Walk/Jog Trails, Golf, Medical Facility, Highway Access, House of Worship, Private School, Public School, T-Station
Utilities Available for Gas Range, for Electric Oven, for Electric Dryer, Washer Hookup, Icemaker Connection, Outdoor Gas Grill Hookup
Roof Type Shingle
Total Parking Spaces 6
Garage Yes
Private Pool true
Building
Lot Description Wooded, Cleared, Gentle Sloping, Level
Foundation Stone
Sewer Public Sewer
Water Public
Architectural Style Colonial, Garrison
Schools
Elementary Schools Barrows
Middle Schools Parker
High Schools Rmhs
Others
Senior Community false
Acceptable Financing Contract
Listing Terms Contract
Read Less Info
Want to know what your home might be worth? Contact us for a FREE valuation!

Our team is ready to help you sell your home for the highest possible price ASAP
Bought with Matthew Pierce • Pierce Properties Real Estate



