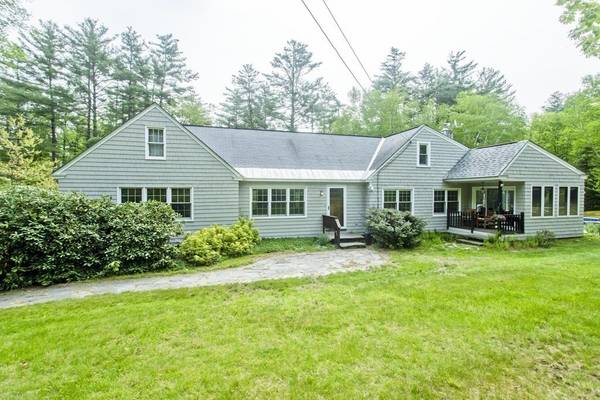For more information regarding the value of a property, please contact us for a free consultation.
Key Details
Sold Price $485,000
Property Type Single Family Home
Sub Type Single Family Residence
Listing Status Sold
Purchase Type For Sale
Square Footage 2,180 sqft
Price per Sqft $222
MLS Listing ID 73115026
Sold Date 09/15/23
Style Cape
Bedrooms 3
Full Baths 2
HOA Y/N false
Year Built 1947
Annual Tax Amount $7,072
Tax Year 2023
Lot Size 8.660 Acres
Acres 8.66
Property Description
This wonderful home is situated on 8.6 picturesque and private acres that is beautifully landscaped with lovely flowers, white birch trees, flowering shrubs, and a small pond. It is rare to find a property that offers a secluded setting and convenient location that is only minutes to downtown Greenfield and I-91. The interior of the home is spacious and provides comfortable living. You will enjoy relaxing in the large family room that has lots of windows and sliding glass doors that open to a large deck and an above ground pool that is perfect for those hot summer days. The main level has an eat-in kitchen with sitting area, living room with an attractive fireplace, 2 bedrooms and 2 full baths. The second floor has a bedroom with an additional room and attic area. In addition there is a full walk out basement with lots of storage and a 1 car garage. There is a separate 2 car garage, a tree house and plenty of places to garden! This is a place you would love to call home!
Location
State MA
County Franklin
Zoning res/agr
Direction Take entrance where you see sign reads \"Gould Drive, private drive\". Drive to the end.
Rooms
Family Room Flooring - Wall to Wall Carpet, Deck - Exterior, Slider
Basement Full, Walk-Out Access, Interior Entry, Concrete
Primary Bedroom Level First
Kitchen Flooring - Vinyl, Dining Area
Interior
Interior Features Sitting Room
Heating Baseboard, Oil, Wood Stove, Ductless
Cooling Ductless
Flooring Wood, Vinyl, Carpet, Flooring - Hardwood
Fireplaces Number 1
Fireplaces Type Living Room, Wood / Coal / Pellet Stove
Appliance Range, Dishwasher, Refrigerator
Laundry Electric Dryer Hookup, Washer Hookup, In Basement
Basement Type Full, Walk-Out Access, Interior Entry, Concrete
Exterior
Exterior Feature Deck, Pool - Above Ground, Garden
Garage Spaces 3.0
Pool Above Ground
Community Features Public Transportation, Shopping, Pool, Tennis Court(s), Park, Golf, Medical Facility, Laundromat, Bike Path, Highway Access, House of Worship, Private School, Public School, T-Station
Roof Type Shingle
Total Parking Spaces 6
Garage Yes
Private Pool true
Building
Lot Description Wooded, Gentle Sloping, Level
Foundation Block
Sewer Private Sewer
Water Public
Architectural Style Cape
Others
Senior Community false
Read Less Info
Want to know what your home might be worth? Contact us for a FREE valuation!

Our team is ready to help you sell your home for the highest possible price ASAP
Bought with Liane Sikes • Brenda Cuoco & Associates Real Estate Brokerage



