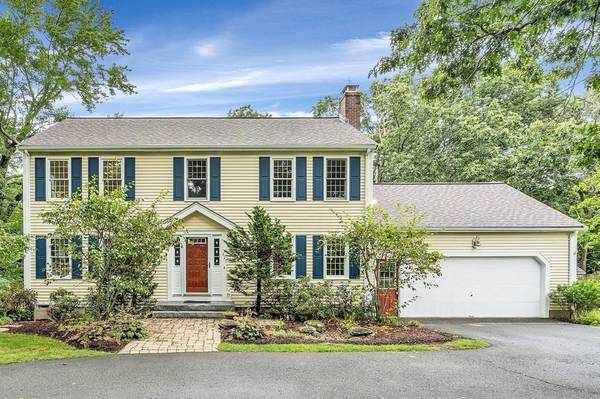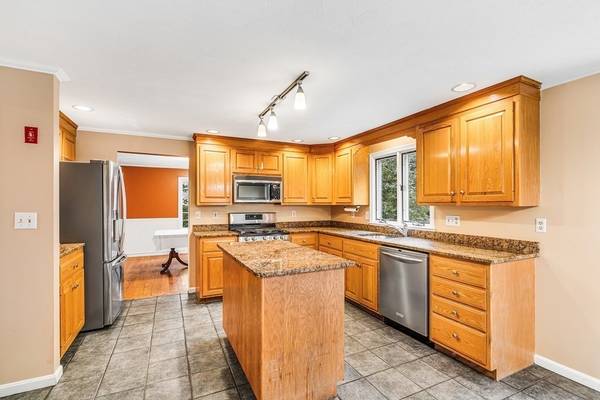For more information regarding the value of a property, please contact us for a free consultation.
Key Details
Sold Price $750,000
Property Type Single Family Home
Sub Type Single Family Residence
Listing Status Sold
Purchase Type For Sale
Square Footage 2,806 sqft
Price per Sqft $267
MLS Listing ID 73149310
Sold Date 09/15/23
Style Colonial
Bedrooms 4
Full Baths 2
Half Baths 1
HOA Y/N false
Year Built 1994
Annual Tax Amount $9,849
Tax Year 2023
Lot Size 0.510 Acres
Acres 0.51
Property Description
Nestled on a tranquil country road, this exquisite 4-bedroom, 2.5-bathroom colonial home embodies a harmonious blend of elegance, functionality, and seclusion. Its timeless appeal and thoughtful design create an inviting sanctuary that caters to both entertainment and personal retreat. The kitchen boasts granite countertops, updated appliances, lots of storage space, and an island with additional seating. The kitchen opens to the family room w/fireplace on one side and also opens to the dining room & spacious living room on the other. Upstairs you will find the primary suite with full bath & walk in closet plus 3 additional bedrooms & full bath. The finished walkout lower level offers versatility with additional space as a playroom plus 2 rooms ideal for multiple offices, gym, or craft room. Additional features include hardwood flooring, updated A/C, circular driveway, town water & sewer, gas, & 2 car garage.
Location
State MA
County Norfolk
Zoning 1-Family R
Direction Please Use GPS
Rooms
Family Room Flooring - Hardwood
Basement Full, Finished, Walk-Out Access
Primary Bedroom Level Second
Dining Room Flooring - Hardwood
Kitchen Flooring - Stone/Ceramic Tile, Countertops - Stone/Granite/Solid, Kitchen Island, Slider, Gas Stove
Interior
Interior Features Play Room, Home Office, Bonus Room
Heating Baseboard, Natural Gas
Cooling Central Air
Flooring Tile, Carpet, Hardwood
Fireplaces Number 1
Fireplaces Type Family Room
Appliance Range, Dishwasher, Microwave, Refrigerator, Washer, Dryer, Utility Connections for Gas Range
Basement Type Full, Finished, Walk-Out Access
Exterior
Exterior Feature Deck, Rain Gutters
Garage Spaces 2.0
Community Features Public Transportation, Pool
Utilities Available for Gas Range
Roof Type Shingle
Total Parking Spaces 6
Garage Yes
Building
Foundation Concrete Perimeter
Sewer Public Sewer
Water Public
Others
Senior Community false
Read Less Info
Want to know what your home might be worth? Contact us for a FREE valuation!

Our team is ready to help you sell your home for the highest possible price ASAP
Bought with Leo Fantini • MAssachusetts Real Estate Group



