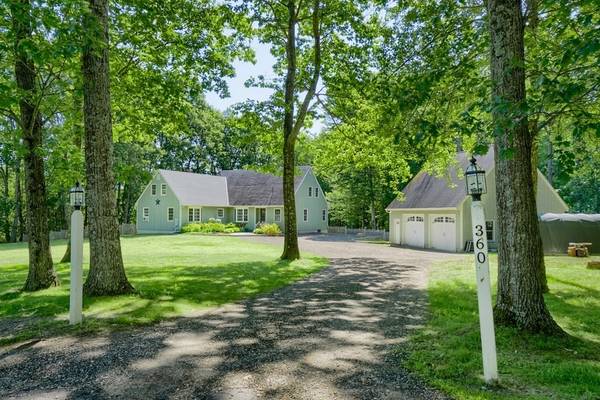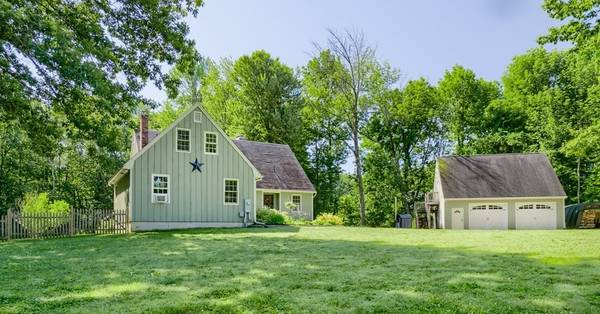For more information regarding the value of a property, please contact us for a free consultation.
Key Details
Sold Price $610,000
Property Type Single Family Home
Sub Type Single Family Residence
Listing Status Sold
Purchase Type For Sale
Square Footage 2,418 sqft
Price per Sqft $252
MLS Listing ID 73144161
Sold Date 09/19/23
Style Cape
Bedrooms 4
Full Baths 2
HOA Y/N false
Year Built 1978
Annual Tax Amount $6,226
Tax Year 2023
Lot Size 2.000 Acres
Acres 2.0
Property Description
Charming 4-Bedroom cape nestled on a private 2 acre lot with lovely gardens and mature trees. Enjoy an open living space with hand hewn beams, loft, and stone fireplace w/ pellet stove. The living area flows into a country kitchen, complete with stainless steel appliances, wood stove, and ample storage. Home features a range of thoughtful upgrades, including wood floors throughout, fresh interior paint, energy-efficient windows, and 2 modern heating systems (Hot water baseboard w/ Buderus boiler AND a brand new outdoor wood burning furnace). Family room next to the kitchen is awaiting your ideas! Currently used as an in-home gym, but could be a den, rec room, or use to expand the kitchen. An oversized, detached, heated, 2-car garage w/ unfinished loft offers lots of space for parking, a workshop, and extra storage. Generator ready. Fenced back yard. First floor laundry. Walk-out basement. Close to reputable schools, Mt. Wachusett, hiking, conservation areas, and easy highway access.
Location
State MA
County Worcester
Zoning RA
Direction Route 62 (Hubbardston Rd.) to Ball Hill Rd. or Route 31 (Worcester Rd.) to Ball Hill Rd.
Rooms
Family Room Window(s) - Bay/Bow/Box, Recessed Lighting
Basement Full, Walk-Out Access, Interior Entry, Radon Remediation System, Concrete, Unfinished
Primary Bedroom Level Main, First
Dining Room Cathedral Ceiling(s), Ceiling Fan(s), Beamed Ceilings, Flooring - Wood, Window(s) - Bay/Bow/Box, Open Floorplan
Kitchen Wood / Coal / Pellet Stove, Beamed Ceilings, Flooring - Stone/Ceramic Tile, Window(s) - Bay/Bow/Box, Dining Area, Countertops - Upgraded, Country Kitchen, Stainless Steel Appliances, Lighting - Overhead
Interior
Interior Features Ceiling Fan(s), Beamed Ceilings, Attic Access, Open Floorplan, Loft, Finish - Sheetrock, Internet Available - Broadband, High Speed Internet, Internet Available - Satellite, Other
Heating Baseboard, Oil, Wood, Extra Flue, Pellet Stove, Wood Stove
Cooling Window Unit(s)
Flooring Wood, Plywood, Tile, Hardwood, Pine, Stone / Slate, Engineered Hardwood
Fireplaces Number 1
Fireplaces Type Living Room
Appliance Range, Dishwasher, Microwave, Refrigerator, Washer, Dryer, Water Treatment, Water Softener, Plumbed For Ice Maker, Utility Connections for Electric Range, Utility Connections for Electric Oven, Utility Connections for Electric Dryer
Laundry Flooring - Wood, Main Level, Electric Dryer Hookup, Exterior Access, Washer Hookup, Vestibule, First Floor
Basement Type Full, Walk-Out Access, Interior Entry, Radon Remediation System, Concrete, Unfinished
Exterior
Exterior Feature Deck, Deck - Wood, Rain Gutters, Storage, Fenced Yard, Garden, Horses Permitted, Stone Wall
Garage Spaces 2.0
Fence Fenced/Enclosed, Fenced
Community Features Shopping, Walk/Jog Trails, Stable(s), Bike Path, Conservation Area, House of Worship, Public School
Utilities Available for Electric Range, for Electric Oven, for Electric Dryer, Washer Hookup, Icemaker Connection, Generator Connection
Waterfront Description Stream
Roof Type Asphalt/Composition Shingles
Total Parking Spaces 8
Garage Yes
Waterfront Description Stream
Building
Lot Description Wooded, Gentle Sloping, Level
Foundation Concrete Perimeter
Sewer Private Sewer
Water Private
Architectural Style Cape
Schools
Elementary Schools Thomas Prince
Middle Schools Thomas Prince
High Schools Wrhs, Montytech
Others
Senior Community false
Acceptable Financing Contract
Listing Terms Contract
Read Less Info
Want to know what your home might be worth? Contact us for a FREE valuation!

Our team is ready to help you sell your home for the highest possible price ASAP
Bought with Stacy DiPhillipo • Lamacchia Realty, Inc.



