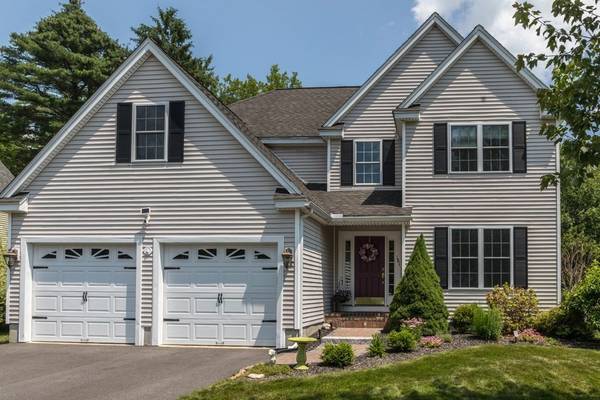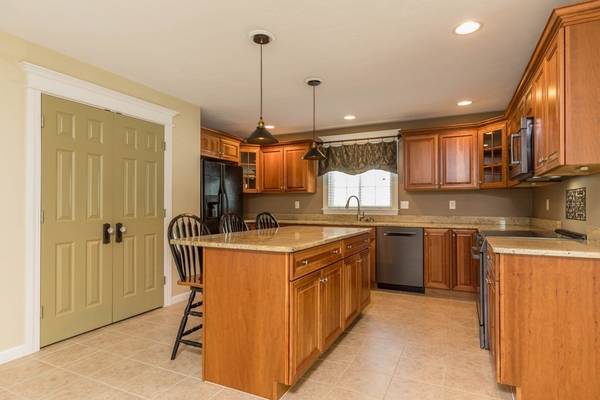For more information regarding the value of a property, please contact us for a free consultation.
Key Details
Sold Price $532,499
Property Type Single Family Home
Sub Type Single Family Residence
Listing Status Sold
Purchase Type For Sale
Square Footage 2,528 sqft
Price per Sqft $210
MLS Listing ID 73136447
Sold Date 09/20/23
Style Colonial, Contemporary
Bedrooms 4
Full Baths 2
Half Baths 1
HOA Y/N false
Year Built 2005
Annual Tax Amount $7,034
Tax Year 2023
Lot Size 0.360 Acres
Acres 0.36
Property Description
You will want to see this immaculate 4 bedroom,2.5 bath colonial located in desirable neighborhood! Front door leads to tiled foyer and open floor plan. Huge kitchen has beautiful cherry cabinets,some glass doors,granite countertops,new SS Bosch appliances and island with lots of space!Formal dining and living room with access to composite back deck and fenced backyard. Second floor offers main bedroom with walk-in closet, bath has granite double vanity. 3 additional good-sized bedrooms and full bath with granite vanity. Laundry is conveniently located on the second floor. All bedrooms have up-graded wall to wall carpet.Central air,basement with space galore and workshop.2 car garage.New driveway 2 years ago -grounds are fully landscaped with irrigation system- shed will convey.Back yard abuts Rome Conservation area with hiking trails and privacy!City water/sewer a bonus!Close to so many area amenities,MWCC and golf course- a true gem!
Location
State MA
County Worcester
Zoning Res
Direction Eaton Street to Clark Street to Brookside Drive
Rooms
Basement Full, Bulkhead, Concrete
Primary Bedroom Level Second
Dining Room Flooring - Stone/Ceramic Tile, Open Floorplan
Kitchen Flooring - Stone/Ceramic Tile, Countertops - Stone/Granite/Solid, Kitchen Island, Cabinets - Upgraded, Open Floorplan, Stainless Steel Appliances
Interior
Heating Central, Oil, Hydro Air
Cooling Central Air
Flooring Tile, Carpet, Laminate
Appliance Range, Dishwasher, Microwave, Refrigerator, Utility Connections for Electric Range, Utility Connections for Electric Dryer
Laundry Flooring - Stone/Ceramic Tile, Electric Dryer Hookup, Washer Hookup, Second Floor
Basement Type Full, Bulkhead, Concrete
Exterior
Exterior Feature Deck, Rain Gutters, Sprinkler System
Garage Spaces 2.0
Community Features Public Transportation, Shopping, Pool, Park, Golf, Medical Facility, Laundromat, Bike Path, Conservation Area, Highway Access, House of Worship, Private School, Public School, University
Utilities Available for Electric Range, for Electric Dryer, Washer Hookup
Roof Type Shingle
Total Parking Spaces 2
Garage Yes
Building
Foundation Concrete Perimeter
Sewer Public Sewer
Water Public
Architectural Style Colonial, Contemporary
Others
Senior Community false
Read Less Info
Want to know what your home might be worth? Contact us for a FREE valuation!

Our team is ready to help you sell your home for the highest possible price ASAP
Bought with Tiffany McDonald • LAER Realty Partners



