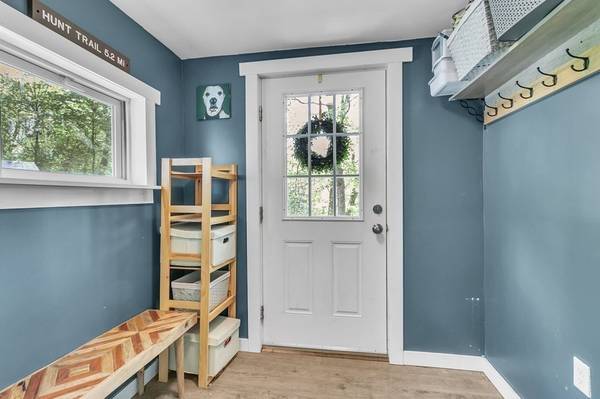For more information regarding the value of a property, please contact us for a free consultation.
Key Details
Sold Price $380,000
Property Type Single Family Home
Sub Type Single Family Residence
Listing Status Sold
Purchase Type For Sale
Square Footage 1,482 sqft
Price per Sqft $256
MLS Listing ID 73111253
Sold Date 09/22/23
Style Gambrel /Dutch
Bedrooms 3
Full Baths 2
HOA Y/N false
Year Built 1982
Annual Tax Amount $4,370
Tax Year 2023
Lot Size 1.200 Acres
Acres 1.2
Property Description
Looking for a private setting less than a mile from Historic Deerfield? This well cared for 3 bedroom, 2 full bath home could be the one for you! There is so much to love in this well maintained home. A newly remodeled kitchen in 2021, A mudroom addition in 2022, a fresh modern color palette, and a Buderus boiler are just a few of its excellent features. The fabulous kitchen offers so much space to cook and entertain. You will enjoy the comfortable and bright built in seating area. The kitchen opens into a large living room with a west facing deck perfect for watching a glorious sunset. There is also a basement bonus room along with ample storage. The private yard and wonderful decks makes it a perfect place to entertain or enjoy a quiet afternoon. You can also choose to access hiking and nature trails along the Pocumtuck Ridge right from your front door. Located less 5 minutes to Bement, Eaglebrook, and Deerfield Academy Schools. Open house's 5/19 4-6 and 5/20 11-1.
Location
State MA
County Franklin
Zoning RA
Direction Take US-5 S to Wapping Rd, then turn left onto Pleasant Ave.
Rooms
Basement Full, Partially Finished, Walk-Out Access, Interior Entry, Concrete
Interior
Interior Features Internet Available - Broadband
Heating Baseboard, Oil
Cooling None
Flooring Wood, Vinyl, Laminate
Appliance Range, Dishwasher, Microwave, Refrigerator, Washer, Dryer, Utility Connections for Electric Range, Utility Connections for Electric Dryer
Laundry Washer Hookup
Basement Type Full, Partially Finished, Walk-Out Access, Interior Entry, Concrete
Exterior
Exterior Feature Deck
Garage Spaces 2.0
Community Features Park, Walk/Jog Trails, Conservation Area, Highway Access, Private School, Public School
Utilities Available for Electric Range, for Electric Dryer, Washer Hookup
Roof Type Shingle
Total Parking Spaces 6
Garage Yes
Building
Lot Description Wooded, Cleared
Foundation Concrete Perimeter
Sewer Private Sewer
Water Public
Others
Senior Community false
Read Less Info
Want to know what your home might be worth? Contact us for a FREE valuation!

Our team is ready to help you sell your home for the highest possible price ASAP
Bought with Jacqueline Krzykowski • Cohn & Company



