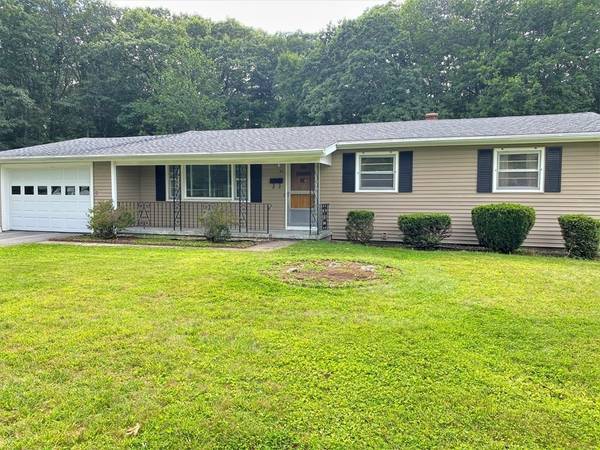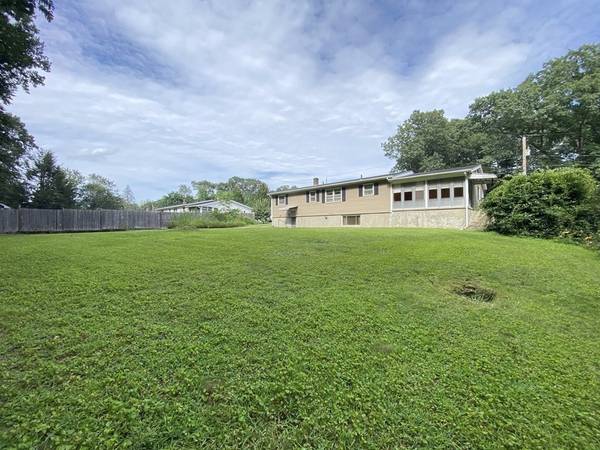For more information regarding the value of a property, please contact us for a free consultation.
Key Details
Sold Price $401,000
Property Type Single Family Home
Sub Type Single Family Residence
Listing Status Sold
Purchase Type For Sale
Square Footage 1,196 sqft
Price per Sqft $335
MLS Listing ID 73148801
Sold Date 09/22/23
Style Ranch
Bedrooms 3
Full Baths 1
Half Baths 1
HOA Y/N false
Year Built 1962
Annual Tax Amount $3,603
Tax Year 2023
Lot Size 0.340 Acres
Acres 0.34
Property Description
**MULTIPLE OFFER DEADLINE: Tuesday, Aug 22 at 6:00pm**Say "hello" to your opportunity! This inviting ranch home has endless potential and is nestled within a desirable and walkable neighborhood. While the house retains its classic charm, it has been lovingly maintained over the years. You can move into this home comfortably while envisioning the possibilities to modernize and customize to your taste. The basement holds a promising feature - a potential in-law apartment complete with a convenient kitchenette. This additional living space opens doors for various living arrangements or can serve as a versatile entertainment area. You'll also love the sunroom that overlooks the spacious and private backyard, the workshop and the added convenience of a garage.. sparing you from the hassle of digging your car out of the snow. This property is a commuter's dream - just minutes from Worcester's hospital and university network - and comes with easy access to local amenities.
Location
State MA
County Worcester
Zoning SA
Direction Mayflower to Tanglewood to Crestwood
Rooms
Basement Full, Partially Finished, Walk-Out Access, Interior Entry, Concrete
Primary Bedroom Level Main, First
Dining Room Flooring - Vinyl, Lighting - Pendant, Lighting - Overhead
Kitchen Flooring - Vinyl
Interior
Interior Features Sun Room
Heating Baseboard, Oil
Cooling None
Flooring Vinyl, Carpet, Hardwood
Appliance Oven, Countertop Range, Range Hood, Utility Connections for Electric Range, Utility Connections for Electric Oven, Utility Connections for Electric Dryer
Laundry Electric Dryer Hookup, Washer Hookup, In Basement
Basement Type Full, Partially Finished, Walk-Out Access, Interior Entry, Concrete
Exterior
Exterior Feature Porch - Enclosed, Covered Patio/Deck, Rain Gutters, Storage
Garage Spaces 1.0
Community Features Golf, Highway Access, House of Worship, Marina
Utilities Available for Electric Range, for Electric Oven, for Electric Dryer, Washer Hookup
Roof Type Shingle
Total Parking Spaces 6
Garage Yes
Building
Lot Description Wooded, Level
Foundation Concrete Perimeter
Sewer Public Sewer
Water Public
Architectural Style Ranch
Schools
Elementary Schools Primary
Middle Schools Lms
High Schools Lhs
Others
Senior Community false
Acceptable Financing Contract
Listing Terms Contract
Read Less Info
Want to know what your home might be worth? Contact us for a FREE valuation!

Our team is ready to help you sell your home for the highest possible price ASAP
Bought with Ann Marie Bartlett • RE/MAX Vision



