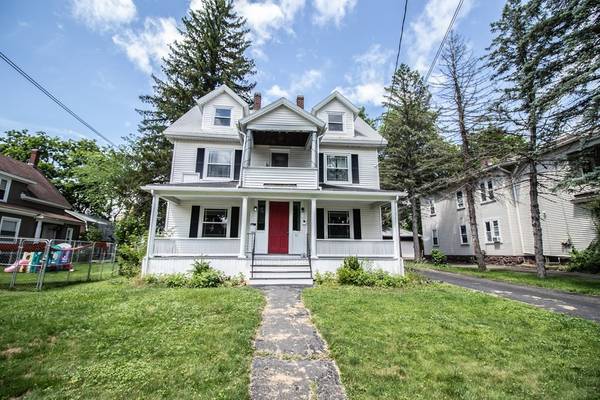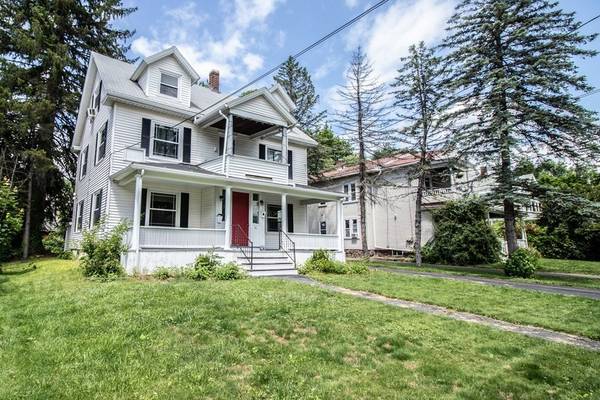For more information regarding the value of a property, please contact us for a free consultation.
Key Details
Sold Price $318,500
Property Type Multi-Family
Sub Type 2 Family - 2 Units Up/Down
Listing Status Sold
Purchase Type For Sale
Square Footage 2,127 sqft
Price per Sqft $149
MLS Listing ID 73120857
Sold Date 09/25/23
Bedrooms 5
Full Baths 2
Year Built 1900
Annual Tax Amount $2,863
Tax Year 2023
Lot Size 8,712 Sqft
Acres 0.2
Property Description
Why rent when you can own with a tenant paying a big portion or all of your mortgage? This centrally located two-unit home has refinished wood floors and new paint. Other improvements in recent years include updated electrical and plumbing. The soon-to-be vacant first floor has 2 bedrooms, & the second floor has 2 stories & 3 bedrooms. The basement has two sets of washer/dryer hookups, two 100 amp service panels. A hybrid hot water heater serves the first floor, & the boiler provides hot water to the second floor. The oil tank was replaced by the previous owner, who also added plumbing for a second boiler. But the current boiler is set up for two zones. There is also a detached two car garage with a second story. Second floor tenant gets a rent discount for mowing and snow removal, originally $1850/month.
Location
State MA
County Franklin
Zoning RA
Direction Elm Street to Phillips St., or Conway Street to Phillips St.
Rooms
Basement Full, Interior Entry, Sump Pump, Concrete, Unfinished
Interior
Interior Features Other (See Remarks), Unit 1(Bathroom With Tub), Unit 2(Bathroom With Tub), Unit 1 Rooms(Living Room, Kitchen, Office/Den), Unit 2 Rooms(Living Room, Kitchen, Other (See Remarks))
Heating Unit 1(Hot Water Radiators, Oil), Unit 2(Electric Baseboard, Hot Water Radiators)
Cooling Unit 2(None)
Flooring Wood, Tile, Unit 1(undefined), Unit 2(Wood Flooring)
Appliance Unit 1(Range, Dishwasher, Refrigerator), Unit 2(Range, Dishwasher, Refrigerator), Utility Connections for Electric Oven, Utility Connections for Electric Dryer
Laundry Washer Hookup
Basement Type Full, Interior Entry, Sump Pump, Concrete, Unfinished
Exterior
Exterior Feature Porch
Garage Spaces 2.0
Community Features Shopping, Park, Conservation Area, Highway Access, House of Worship
Utilities Available for Electric Oven, for Electric Dryer, Washer Hookup
Roof Type Shingle
Total Parking Spaces 4
Garage Yes
Building
Lot Description Cleared, Level
Story 3
Foundation Stone, Brick/Mortar
Sewer Public Sewer
Water Public
Others
Senior Community false
Acceptable Financing Contract
Listing Terms Contract
Read Less Info
Want to know what your home might be worth? Contact us for a FREE valuation!

Our team is ready to help you sell your home for the highest possible price ASAP
Bought with April West • Delap Real Estate LLC



