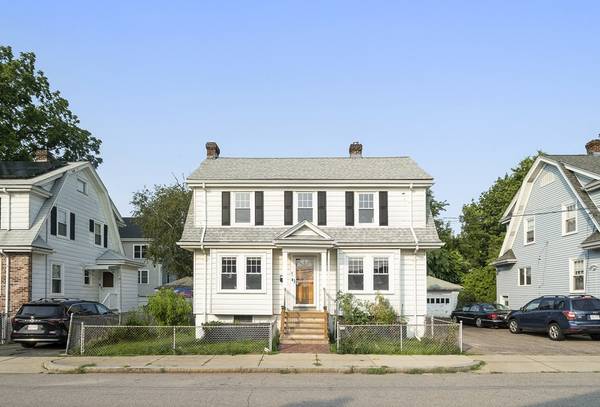For more information regarding the value of a property, please contact us for a free consultation.
Key Details
Sold Price $890,000
Property Type Single Family Home
Sub Type Single Family Residence
Listing Status Sold
Purchase Type For Sale
Square Footage 1,456 sqft
Price per Sqft $611
Subdivision Oak Square
MLS Listing ID 73150905
Sold Date 09/26/23
Style Colonial
Bedrooms 3
Full Baths 1
Half Baths 1
HOA Y/N false
Year Built 1925
Annual Tax Amount $7,159
Tax Year 2023
Lot Size 4,791 Sqft
Acres 0.11
Property Description
Welcome to 41 Madeline, a charming center-entrance Colonial nestled in the heart of Brighton's Oak Square, where comfort & convenience harmoniously coexist. A petite peach tree & organic tomato beds create an inviting gateway to the main level with circular layout: front-to-back living room where sunlight dances through windows on 3 sides, anchored by a fireplace, dining room, kitchen w/island, gas range & powder room. Refreshing, practical offerings await: a gorgeous updated full bath, updated furnace, water heater, A/C, EV charger, Harvey windows, refinished hardwood floors, LG washer/dryer, freshly painted interior. A fenced-in yard & deck offer serene privacy–a rare luxury in the city. 3 bedrooms on 2nd level including primary with 2 closets and 2 corner bedrooms. Savor the vibrant lifestyle near Boston Landing, T stops, BC, McMullen Art Museum, St. Elizabeths Hospital, WBGH, Roadrunner, I90, Ziggys Pizza, Pavement coffee, Mahoneys & Indigo Fire pottery studio. Offers Mon 8/28 @5pm
Location
State MA
County Suffolk
Area Brighton
Zoning R1
Direction Faneuil Street to Madeline
Rooms
Basement Full, Interior Entry, Unfinished
Primary Bedroom Level Second
Dining Room Closet, Flooring - Hardwood
Kitchen Bathroom - Half, Flooring - Hardwood, Kitchen Island, Deck - Exterior, Exterior Access, Recessed Lighting, Gas Stove
Interior
Interior Features High Speed Internet
Heating Hot Water, Natural Gas, Ductless
Cooling Ductless
Flooring Tile, Hardwood
Fireplaces Number 1
Fireplaces Type Living Room
Appliance Range, Dishwasher, Refrigerator, Washer, Dryer, Utility Connections for Gas Range, Utility Connections for Electric Dryer
Laundry Electric Dryer Hookup, In Basement, Washer Hookup
Basement Type Full, Interior Entry, Unfinished
Exterior
Exterior Feature Deck, Rain Gutters, Storage, Fenced Yard, Fruit Trees
Garage Spaces 1.0
Fence Fenced/Enclosed, Fenced
Community Features Public Transportation, Shopping, Tennis Court(s), Park, Walk/Jog Trails, Medical Facility, Highway Access, House of Worship, Private School, Public School, T-Station, University
Utilities Available for Gas Range, for Electric Dryer, Washer Hookup
Roof Type Shingle
Total Parking Spaces 4
Garage Yes
Building
Lot Description Level
Foundation Stone, Brick/Mortar
Sewer Public Sewer
Water Public
Others
Senior Community false
Read Less Info
Want to know what your home might be worth? Contact us for a FREE valuation!

Our team is ready to help you sell your home for the highest possible price ASAP
Bought with Collin Fishman • Coldwell Banker Realty - Boston



