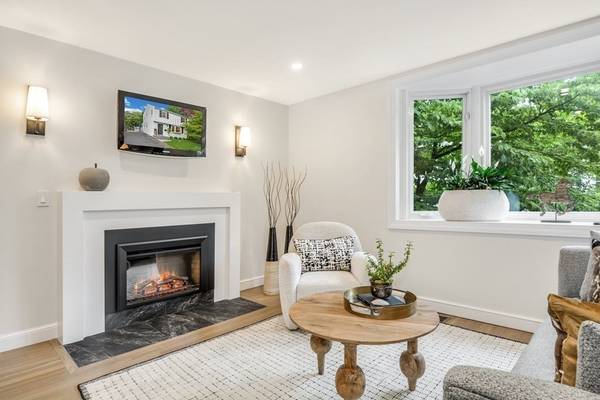For more information regarding the value of a property, please contact us for a free consultation.
Key Details
Sold Price $1,080,000
Property Type Single Family Home
Sub Type Single Family Residence
Listing Status Sold
Purchase Type For Sale
Square Footage 2,250 sqft
Price per Sqft $480
Subdivision Roslindale
MLS Listing ID 73122706
Sold Date 09/25/23
Style Colonial
Bedrooms 4
Full Baths 3
HOA Y/N false
Year Built 1965
Annual Tax Amount $6,769
Tax Year 2023
Lot Size 4,791 Sqft
Acres 0.11
Property Description
Stunning remodeling! Contemporary Colonial home has state of the art design, style and workmanship. Fantastic location, a short stroll to The Village and train, is quiet, with picturesque streets & old charm. The well-thought-out layout starts with the entryway with built-in, leading to the LR. Beautiful, sparkling kitchen is next, featuring ample quartz countertops, lots of cabinets, pantry, & a large island- ideal for family gatherings & entertaining. Sunny DR overlooks the private professionally landscaped yard with mature planting-perfect for relaxing and playing. First floor also has a multi-purpose Rm & "must see" modern bath. Upstairs is a primary suite with a fabulous designer bath, two more BRs, & another great bath in the hall. The beaut. finished LL has 2 rooms for playing, working out or studying. With brand-new roof, heating, windows, kitchen, baths, floors, walls, electricity, plumbing & even shed, no stone was left unturned. List of details attached to MLS
Location
State MA
County Suffolk
Area Roslindale
Zoning R1
Direction Take Cornell St. to Beech St, to Colberg, to Lorraine
Rooms
Basement Full, Finished
Primary Bedroom Level Second
Dining Room Flooring - Hardwood, Deck - Exterior, Exterior Access, Open Floorplan, Remodeled, Slider
Kitchen Flooring - Hardwood, Dining Area, Pantry, Countertops - Stone/Granite/Solid, Kitchen Island, Cabinets - Upgraded, Recessed Lighting, Remodeled, Stainless Steel Appliances, Gas Stove, Lighting - Pendant
Interior
Interior Features Den, Play Room
Heating Baseboard
Cooling Central Air
Flooring Wood, Tile, Laminate
Fireplaces Number 1
Appliance Range, Dishwasher, Microwave, Refrigerator, Utility Connections for Gas Range, Utility Connections for Gas Oven
Laundry In Basement, Washer Hookup
Basement Type Full, Finished
Exterior
Community Features Public Transportation, Shopping, Walk/Jog Trails, Medical Facility, Highway Access, Public School, T-Station
Utilities Available for Gas Range, for Gas Oven, Washer Hookup
Total Parking Spaces 4
Garage No
Building
Lot Description Level
Foundation Concrete Perimeter
Sewer Public Sewer
Water Public
Architectural Style Colonial
Others
Senior Community false
Read Less Info
Want to know what your home might be worth? Contact us for a FREE valuation!

Our team is ready to help you sell your home for the highest possible price ASAP
Bought with Felicia Captain • Coldwell Banker Realty - Wellesley



