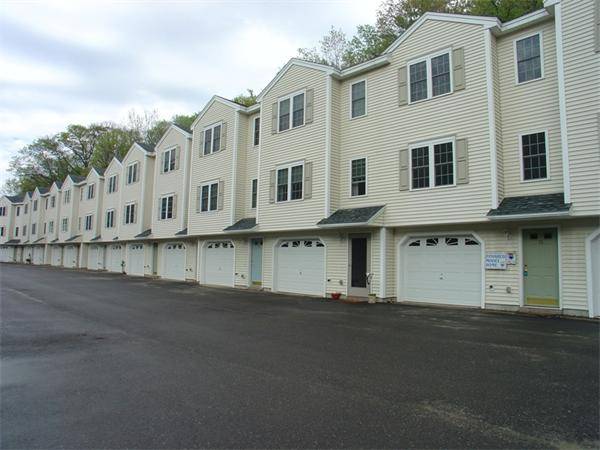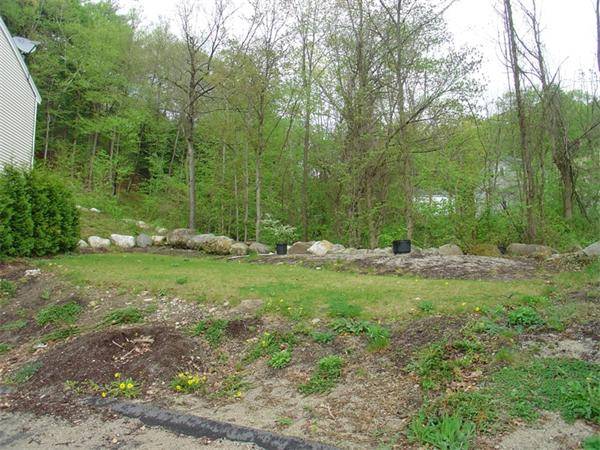For more information regarding the value of a property, please contact us for a free consultation.
Key Details
Sold Price $250,000
Property Type Condo
Sub Type Condominium
Listing Status Sold
Purchase Type For Sale
Square Footage 1,200 sqft
Price per Sqft $208
MLS Listing ID 73147626
Sold Date 09/26/23
Bedrooms 2
Full Baths 1
Half Baths 1
HOA Fees $185/mo
HOA Y/N true
Year Built 2007
Annual Tax Amount $2,367
Tax Year 2023
Property Description
WELCOME TO SENSATIONAL RIVERBEND STREET CONDO'S. THESE BEAUTIFUL TOWNHOMES FEATURE 2 BEDROOMS & 1.5 BATHS. BRIGHT KITCHEN/DINING AREA WITH SLIDERS TO DECK OVERLOOKING NICELY LANDSCAPED PRIVATE WOODED AREA. LARGE LIVING ROOM OFF KITCHEN WITH ½ BATH ON SAME LEVEL. ALL APPLIANCES INCLUDED. MASTER BEDROOM W/WALK-IN CLOSET AND 2ND BEDROOM ARE LOCATED ON TOP LEVEL. ONE-CAR GARAGE UNDER AND STORAGE AREA IN UTILITY ROOM. SEPARATE LAUNDRY ON THE LOWER LEVEL. TOWN WATER/TOWN SEWER. THOUSANDS OF DOLLARS HAVE GONE INTO THE REMODELING OF THIS COMPLEX INCLUDING PAINTING, ATTIC INSULATION, INSULATION BETWEEN WALLS FOR NOISE REDUCTION, LANDSCAPING, AND MORE. ENJOY THE BENEFITS OF CONDO LIVING. CONVENIENT TO RTS 2, 2A, 32, AND 122. CLOSE TO DOWNTOWN, SCHOOLS, HOSPITAL & NORTH QUABBIN COMMONS FOR SHOPPING.
Location
State MA
County Worcester
Zoning RES
Direction ROUTE 2A (MAIN ST) TO RIVERBEND ST.
Rooms
Basement Y
Primary Bedroom Level Second
Dining Room Flooring - Vinyl, Deck - Exterior, Open Floorplan, Slider
Kitchen Flooring - Vinyl, Breakfast Bar / Nook, Open Floorplan
Interior
Heating Baseboard, Natural Gas
Cooling None
Flooring Vinyl, Carpet
Appliance Range, Dishwasher, Trash Compactor, Microwave, Washer, Dryer, Utility Connections for Electric Range, Utility Connections for Electric Oven, Utility Connections for Electric Dryer
Laundry In Basement, In Unit, Washer Hookup
Basement Type Y
Exterior
Exterior Feature Deck, Patio
Garage Spaces 1.0
Community Features Public Transportation, Shopping, Tennis Court(s), Park, Walk/Jog Trails, Stable(s), Golf, Medical Facility, Conservation Area, Public School
Utilities Available for Electric Range, for Electric Oven, for Electric Dryer, Washer Hookup
Roof Type Shingle
Total Parking Spaces 2
Garage Yes
Building
Story 2
Sewer Public Sewer
Water Public, Individual Meter
Others
Pets Allowed Yes w/ Restrictions
Senior Community false
Pets Allowed Yes w/ Restrictions
Read Less Info
Want to know what your home might be worth? Contact us for a FREE valuation!

Our team is ready to help you sell your home for the highest possible price ASAP
Bought with Hometown Team • LAER Realty Partners



