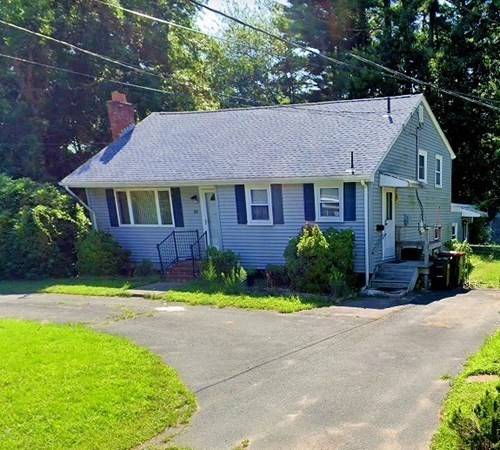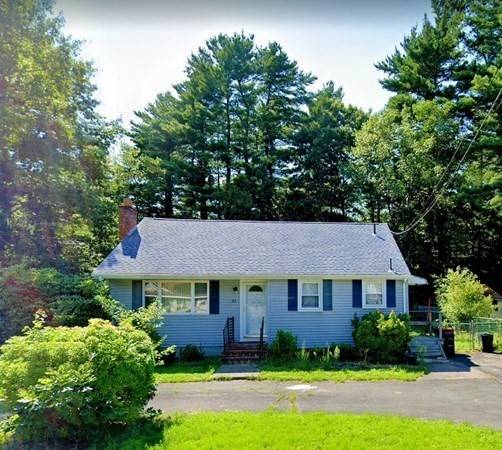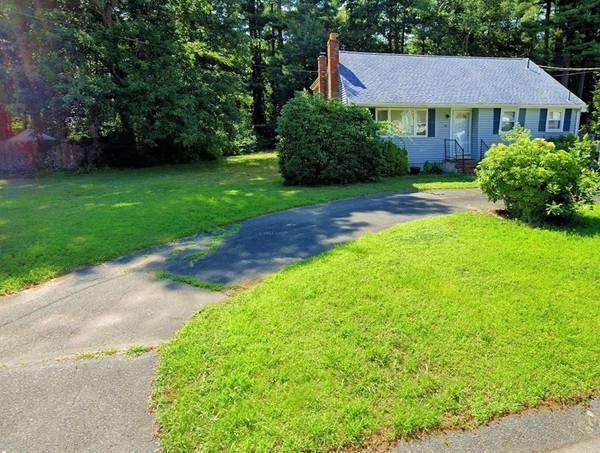For more information regarding the value of a property, please contact us for a free consultation.
Key Details
Sold Price $420,000
Property Type Single Family Home
Sub Type Single Family Residence
Listing Status Sold
Purchase Type For Sale
Square Footage 2,292 sqft
Price per Sqft $183
MLS Listing ID 73149731
Sold Date 09/28/23
Bedrooms 3
Full Baths 1
HOA Y/N false
Year Built 1965
Annual Tax Amount $5,137
Tax Year 2023
Lot Size 10,890 Sqft
Acres 0.25
Property Description
This house is deceptively MASSIVE. Adorable home on very quiet street within walking distance to Davis school. Open concept kitchen/dining/living area (with fireplace) on first floor. Second floor has full bath plus 3 bedrooms. The main BR has a 13 x10 dressing/sitting area with closet plus steps UP to addition for (approx) 20 x20 sleeping area with skylight, closet and MULTIPLE windows. So much sunlight! Basement is AMAZING! Family room (approx) 33 x13 with wood burning stove, closet, and laundry room, plus multiple access to utility area. BASEMENT ADDITION (approx 40 x18) has bar area, exterior/separate entrance plus slider to private backyard deck and MULTIPLE windows for plenty of light! Some pics digitally enhanced to show possible room uses. Living room fireplace chimney was cleaned August 2023.By Appointment only.
Location
State MA
County Plymouth
Zoning R1C
Direction Plain to 11th
Rooms
Family Room Wood / Coal / Pellet Stove
Basement Full, Partially Finished, Walk-Out Access
Primary Bedroom Level Second
Kitchen Dining Area
Interior
Interior Features Wet bar, Open Floorplan, Slider, Home Office-Separate Entry
Heating Forced Air, Natural Gas
Cooling Central Air
Flooring Wood, Carpet
Fireplaces Number 2
Appliance Utility Connections for Gas Range, Utility Connections for Gas Oven
Laundry Washer Hookup, In Basement
Basement Type Full, Partially Finished, Walk-Out Access
Exterior
Exterior Feature Deck - Wood
Community Features Public Transportation, Shopping, Golf, Medical Facility, Public School
Utilities Available for Gas Range, for Gas Oven
Total Parking Spaces 4
Garage No
Building
Lot Description Wooded
Foundation Concrete Perimeter
Sewer Public Sewer
Water Public
Others
Senior Community false
Read Less Info
Want to know what your home might be worth? Contact us for a FREE valuation!

Our team is ready to help you sell your home for the highest possible price ASAP
Bought with Isabel Fernandes Realty Team • RE/MAX Synergy



