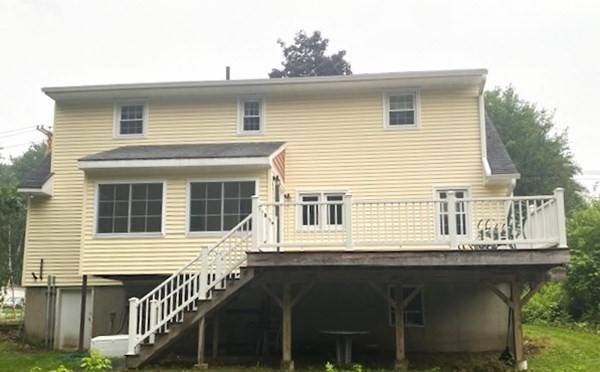For more information regarding the value of a property, please contact us for a free consultation.
Key Details
Sold Price $400,000
Property Type Single Family Home
Sub Type Single Family Residence
Listing Status Sold
Purchase Type For Sale
Square Footage 1,814 sqft
Price per Sqft $220
MLS Listing ID 73138022
Sold Date 09/28/23
Style Cape
Bedrooms 4
Full Baths 2
HOA Y/N false
Year Built 1964
Annual Tax Amount $4,424
Tax Year 2023
Lot Size 0.340 Acres
Acres 0.34
Property Description
$394,500. EXPANDED CAPE 4BR'S & MORE! Inviting entry with oak banister & treads leads a to comfortable LR that "Lets the Sunshine In" through the picture window~hrdw flrs flow into the formal DR to the cabinet packed fully applianced, tiled kitchen. A door leads to a glass enclosed insulated "3 season" room which leads to a 16'x16' composite deck w/a vinyl rail system. 1st floor tiled full bath & 2 BR's ( more hrdws ) complete this level! A full rear dormer on the 2nd flr offers (2) 18'x14'+ BR's & another full bath! WAIT THERES MORE! 36'x32' 4 car detached garage w/3 bays, heat, 100 amp, (2) 220 single phase, 2nd floor walk up! WAIT THERES MORE! Newer Buderous boiler 2015 w/90%+ efficiency & Buderous hot water 2022, Harvey Windows, 200 amp service. Low maintenance vinyl siding, City water/sewer. Get close to nature w/ "trails" that lead to Perley Brook Reservoir~minutes to Gardner Golf Course, Mt Wachusett CC & Henry Heywood! Minutes to commuter Rt 140, 68, 2A & 2.
Location
State MA
County Worcester
Zoning 1-Family
Direction Park or Racette to Clark. GPS friendly
Rooms
Basement Full, Walk-Out Access, Interior Entry, Concrete, Unfinished
Primary Bedroom Level Second
Dining Room Flooring - Hardwood
Kitchen Flooring - Stone/Ceramic Tile
Interior
Interior Features Sun Room
Heating Baseboard, Oil, Other
Cooling None
Flooring Tile, Vinyl, Carpet, Hardwood, Flooring - Laminate
Appliance Range, Dishwasher, Refrigerator, Range Hood, Utility Connections for Electric Range, Utility Connections for Electric Oven, Utility Connections for Electric Dryer
Laundry In Basement, Washer Hookup
Basement Type Full, Walk-Out Access, Interior Entry, Concrete, Unfinished
Exterior
Exterior Feature Deck - Composite, Rain Gutters
Garage Spaces 4.0
Community Features Shopping, Pool, Park, Golf, Medical Facility, Laundromat, Conservation Area, Highway Access, Public School
Utilities Available for Electric Range, for Electric Oven, for Electric Dryer, Washer Hookup
Roof Type Shingle
Total Parking Spaces 6
Garage Yes
Building
Lot Description Wooded
Foundation Concrete Perimeter
Sewer Public Sewer
Water Public
Architectural Style Cape
Schools
Middle Schools Gardner
High Schools Gardner
Others
Senior Community false
Read Less Info
Want to know what your home might be worth? Contact us for a FREE valuation!

Our team is ready to help you sell your home for the highest possible price ASAP
Bought with Paige Miller • Chinatti Realty Group, Inc.



