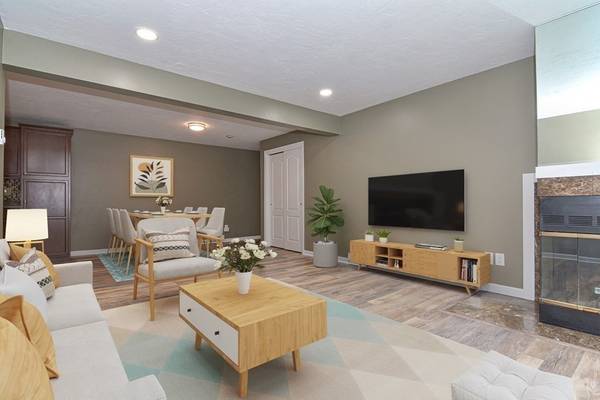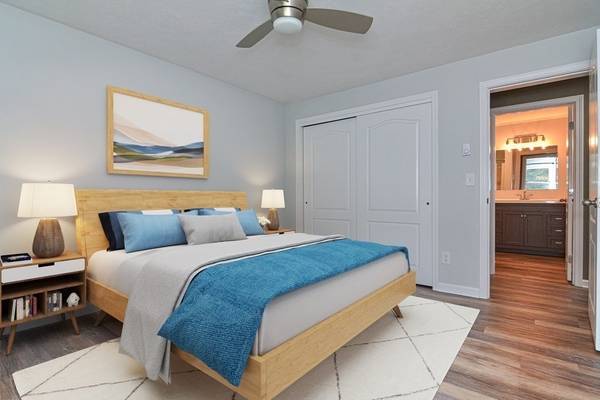For more information regarding the value of a property, please contact us for a free consultation.
Key Details
Sold Price $235,000
Property Type Condo
Sub Type Condominium
Listing Status Sold
Purchase Type For Sale
Square Footage 855 sqft
Price per Sqft $274
MLS Listing ID 73147009
Sold Date 09/28/23
Bedrooms 2
Full Baths 1
HOA Fees $191/mo
HOA Y/N true
Year Built 1988
Annual Tax Amount $1,643
Tax Year 2023
Property Description
Welcome home to this stunning 2 bedroom, 1 full bath, spacious open floor plan condo located in the picturesque town of Leicester. Only 10 miles to everything in downtown Worcester has to offer and 5 miles to the MA Pike, Rte 395 and 290. Fully renovated in 2020: engineered hardwood floors throughout, new cherry cabinets, under cabinet lighting, tile backsplash, granite countertops, stainless steel appliances, bathroom vanity, bedroom ceiling fans and a fresh coat of paint! Laundry located in the full bath, 1 deeded and many guest parking spaces. Enjoy the cozy fireplace in the winter and relax on your private deck in the summer. This condo has it all for a price that is less than renting with a low maintenance fee. Close to major shopping and dining.
Location
State MA
County Worcester
Zoning RES
Direction US-20 to MA-56N (MA-56 is Huntoon Memorial Parkway)
Rooms
Basement N
Primary Bedroom Level Second
Dining Room Exterior Access, Open Floorplan, Lighting - Overhead, Closet - Double
Kitchen Countertops - Stone/Granite/Solid, Cabinets - Upgraded, Open Floorplan, Recessed Lighting, Remodeled, Stainless Steel Appliances
Interior
Interior Features Internet Available - Broadband
Heating Electric
Cooling Window Unit(s)
Flooring Engineered Hardwood
Fireplaces Number 1
Fireplaces Type Living Room
Appliance Range, Dishwasher, Microwave, Refrigerator, Washer, Dryer, Utility Connections for Electric Range, Utility Connections for Electric Oven, Utility Connections for Electric Dryer
Laundry Bathroom - Full, Laundry Closet, Electric Dryer Hookup, Washer Hookup, Second Floor, In Unit
Basement Type N
Exterior
Exterior Feature Deck - Wood
Community Features Shopping, Park, Walk/Jog Trails, Golf, Public School
Utilities Available for Electric Range, for Electric Oven, for Electric Dryer, Washer Hookup
Total Parking Spaces 1
Garage No
Building
Story 3
Sewer Public Sewer
Water Public
Others
Pets Allowed Yes w/ Restrictions
Senior Community false
Acceptable Financing Contract
Listing Terms Contract
Pets Allowed Yes w/ Restrictions
Read Less Info
Want to know what your home might be worth? Contact us for a FREE valuation!

Our team is ready to help you sell your home for the highest possible price ASAP
Bought with Nelson Zide • ERA Key Realty Services- Fram



