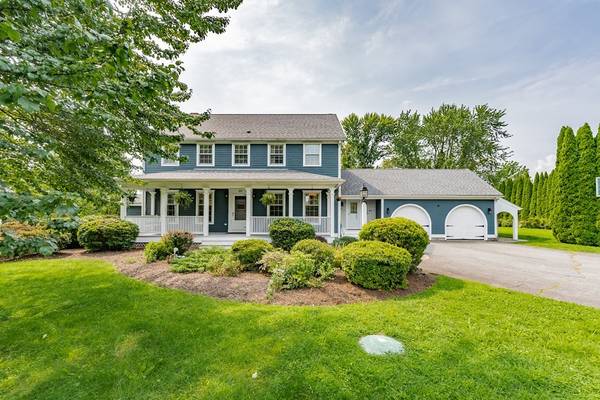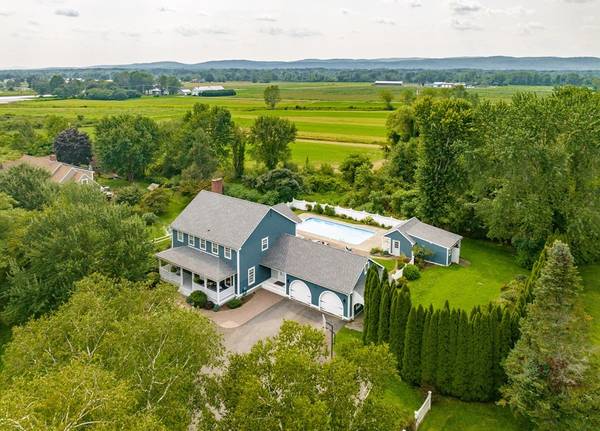For more information regarding the value of a property, please contact us for a free consultation.
Key Details
Sold Price $727,250
Property Type Single Family Home
Sub Type Single Family Residence
Listing Status Sold
Purchase Type For Sale
Square Footage 3,613 sqft
Price per Sqft $201
MLS Listing ID 73146842
Sold Date 09/29/23
Style Colonial
Bedrooms 4
Full Baths 2
Half Baths 1
HOA Y/N false
Year Built 1987
Annual Tax Amount $7,346
Tax Year 2023
Lot Size 1.110 Acres
Acres 1.11
Property Description
Beautiful 4 bedroom home in an idyllic setting, with easy access to 91 and a short drive to UMASS. The center of this home is a large beautifully renovated open kitchen. The kitchen opens to a dining area set in front the fireplace. Also downstairs, there is a spacious home office (or formal dining room), living room and 4 season sunroom with vaulted ceilings. Enjoy sweeping views in all directions-- while you take in the sunrise on the front porch or enjoy the afternoon sun on the spacious back deck as you cool off in the in ground pool. Upstairs you will find 4 bedrooms. The main bedroom has a private bath. And there's even more space with the finished basement - for a rec room or home gym. From the 2 car car garage, you enter into a very functional mudroom with laundry and storage. There is also a pool cabana and two additional sheds. This home has it all - space for gatherings and spaces for privacy. Views and nature abound; yet an easy commute nearby cities.
Location
State MA
County Franklin
Zoning RRPA
Direction Follow GPS
Rooms
Basement Full, Finished
Primary Bedroom Level Second
Kitchen Flooring - Hardwood, Kitchen Island, Open Floorplan, Remodeled
Interior
Interior Features Ceiling Fan(s), Vaulted Ceiling(s), Sun Room, Office, Mud Room, Bonus Room
Heating Central, Baseboard, Oil, Ductless
Cooling Central Air, Ductless
Flooring Tile, Hardwood, Flooring - Stone/Ceramic Tile, Flooring - Hardwood, Flooring - Wall to Wall Carpet
Fireplaces Number 1
Fireplaces Type Dining Room
Appliance Range, Dishwasher, Microwave, Refrigerator, Washer, Dryer, Utility Connections for Electric Range, Utility Connections for Electric Oven, Utility Connections for Electric Dryer
Laundry Dryer Hookup - Electric, Washer Hookup, First Floor
Basement Type Full, Finished
Exterior
Exterior Feature Porch, Deck - Wood, Patio, Pool - Inground, Cabana, Storage
Garage Spaces 2.0
Pool In Ground
Community Features Walk/Jog Trails, Conservation Area, University
Utilities Available for Electric Range, for Electric Oven, for Electric Dryer
View Y/N Yes
View Scenic View(s)
Roof Type Shingle
Total Parking Spaces 4
Garage Yes
Private Pool true
Building
Lot Description Easements, Level
Foundation Concrete Perimeter
Sewer Private Sewer
Water Public
Architectural Style Colonial
Schools
Middle Schools Frontier
High Schools Frontier
Others
Senior Community false
Read Less Info
Want to know what your home might be worth? Contact us for a FREE valuation!

Our team is ready to help you sell your home for the highest possible price ASAP
Bought with Kim Raczka • 5 College REALTORS® Northampton



