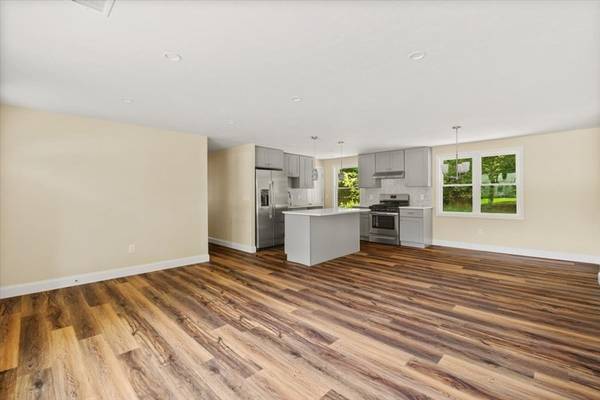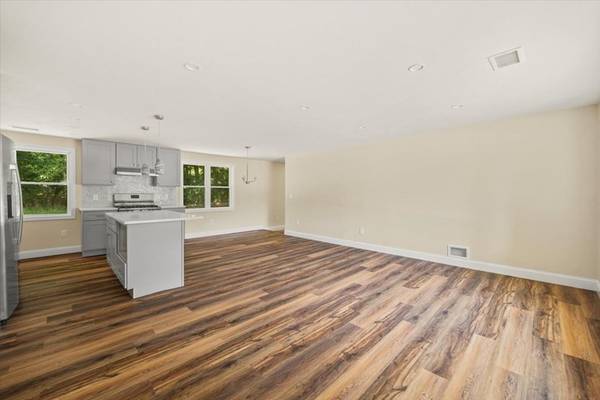For more information regarding the value of a property, please contact us for a free consultation.
Key Details
Sold Price $490,000
Property Type Single Family Home
Sub Type Single Family Residence
Listing Status Sold
Purchase Type For Sale
Square Footage 1,370 sqft
Price per Sqft $357
MLS Listing ID 73151795
Sold Date 09/29/23
Style Ranch
Bedrooms 4
Full Baths 1
Half Baths 1
HOA Y/N false
Year Built 1972
Annual Tax Amount $4,487
Tax Year 2023
Lot Size 0.300 Acres
Acres 0.3
Property Description
Open House Sunday 8/27 11am-1pm. Totally and tastefully remodeled top to bottom, inside and out! Flooring, woodwork, Doors, lighting, bathrooms, kitchen, heating system, hot water tank, central air, windows, exterior decks, plumbing, electrical, landscape, vinyl fence, driveway, walkway and more have all been recently updated. All you have to do is move in and enjoy one level of living loaded with all the comfort and modern flare every prospective homeowner desires in today's market. This home goes the extra mile with it's open floor plan, a quartz center island kitchen, marble herring bone designed back splash and large living space that all leads to an ample rear deck and is perfect for family gatherings. Pride of ownership is prevalent throughout the neighborhood! Many homeowners in this small development have resided here for decades!!
Location
State MA
County Plymouth
Zoning R1C
Direction Plain St to Fairbanks to Juneau.
Rooms
Family Room Flooring - Vinyl, Balcony / Deck, Recessed Lighting, Remodeled, Slider
Primary Bedroom Level First
Dining Room Flooring - Vinyl, Remodeled, Lighting - Sconce
Kitchen Bathroom - Half, Flooring - Vinyl, Dining Area, Countertops - Stone/Granite/Solid, Kitchen Island, Cabinets - Upgraded, Recessed Lighting, Remodeled, Stainless Steel Appliances, Lighting - Pendant
Interior
Heating Forced Air, Natural Gas
Cooling Central Air
Flooring Tile, Vinyl
Appliance Range, Utility Connections for Gas Range, Utility Connections for Electric Dryer
Laundry Electric Dryer Hookup, First Floor, Washer Hookup
Exterior
Exterior Feature Deck, Professional Landscaping, Fenced Yard
Fence Fenced
Community Features Public Transportation, Shopping, Golf, Highway Access, Public School, T-Station
Utilities Available for Gas Range, for Electric Dryer, Washer Hookup
Roof Type Shingle
Total Parking Spaces 3
Garage No
Building
Foundation Concrete Perimeter
Sewer Public Sewer
Water Public
Architectural Style Ranch
Others
Senior Community false
Acceptable Financing Contract
Listing Terms Contract
Read Less Info
Want to know what your home might be worth? Contact us for a FREE valuation!

Our team is ready to help you sell your home for the highest possible price ASAP
Bought with Luis Rodrigues • Realty One Group Executives



