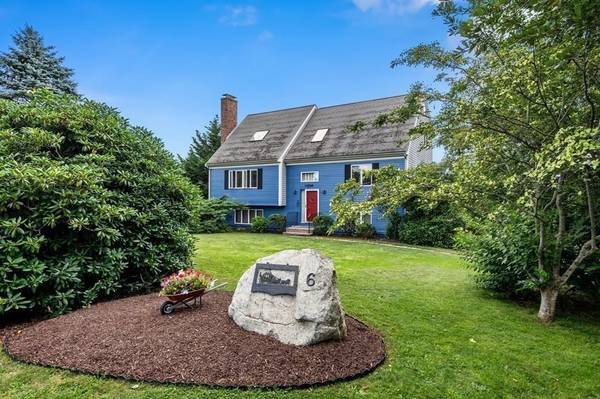For more information regarding the value of a property, please contact us for a free consultation.
Key Details
Sold Price $738,000
Property Type Single Family Home
Sub Type Single Family Residence
Listing Status Sold
Purchase Type For Sale
Square Footage 2,336 sqft
Price per Sqft $315
MLS Listing ID 73141413
Sold Date 09/29/23
Style Cape, Contemporary, Other (See Remarks)
Bedrooms 3
Full Baths 2
HOA Y/N false
Year Built 1987
Annual Tax Amount $4,663
Tax Year 2023
Lot Size 0.490 Acres
Acres 0.49
Property Description
Appreciate scenic views of the Scusset Marsh & distant water views of Cape Cod Bay!! From the multi-level balconies, experience glorious sunrises as well as the serenity & beautiful variations of the marsh-ocean landscape w/the changing seasons. Tucked in at a quiet corner at the end of a cul-de-sac, a large section at back abuts the conservation marsh land. Offers privacy while exuding peaceful, cozy vibes & a lovely connection w/ nature. Versatile floor plan w/ 3 levels of living & many contemporary architectural elements including a vaulted ceiling w/ skylights, multiple decks, finished walk-out basement, garage (1-2 under), & large well-kept outdoor space. Bright, airy, & impeccably maintained w/ many touches showing pride of ownership. The yard has a garden-feel w/ large variety of mature plants w/beautiful blossoms at different times during spring & summer. Take advantage of the opportunity to own this tranquil one-of-a-kind property in desirable Sagamore Beach.
Location
State MA
County Barnstable
Area Sagamore Beach
Zoning R40
Direction Williston to Siaconset, to Vineyard
Rooms
Family Room Flooring - Wall to Wall Carpet, French Doors, Recessed Lighting, Slider
Basement Partially Finished, Interior Entry
Primary Bedroom Level Second
Dining Room Flooring - Hardwood, Open Floorplan, Slider, Lighting - Overhead
Kitchen Kitchen Island, Recessed Lighting, Stainless Steel Appliances
Interior
Interior Features Recessed Lighting, Slider, Home Office, Foyer
Heating Oil
Cooling None
Flooring Tile, Carpet, Hardwood, Flooring - Hardwood, Flooring - Stone/Ceramic Tile
Fireplaces Number 1
Fireplaces Type Living Room
Appliance Range, Dishwasher, Microwave, Refrigerator, Washer, Dryer, Utility Connections for Electric Range
Laundry Flooring - Stone/Ceramic Tile, In Basement, Washer Hookup
Basement Type Partially Finished, Interior Entry
Exterior
Exterior Feature Balcony / Deck, Deck - Wood, Storage, Sprinkler System, Screens, Other
Garage Spaces 2.0
Community Features Public Transportation, Shopping, Tennis Court(s), Park, Walk/Jog Trails, Golf, Bike Path, Conservation Area, Highway Access, House of Worship, Other
Utilities Available for Electric Range, Washer Hookup
Waterfront Description Beach Front, Ocean, 1 to 2 Mile To Beach
View Y/N Yes
View Scenic View(s)
Roof Type Shingle
Total Parking Spaces 4
Garage Yes
Waterfront Description Beach Front, Ocean, 1 to 2 Mile To Beach
Building
Lot Description Flood Plain, Marsh, Other
Foundation Concrete Perimeter
Sewer Private Sewer
Water Public
Architectural Style Cape, Contemporary, Other (See Remarks)
Schools
Elementary Schools Bes/Bis
Middle Schools Bourne Middle
High Schools Bourne High
Others
Senior Community false
Acceptable Financing Contract
Listing Terms Contract
Read Less Info
Want to know what your home might be worth? Contact us for a FREE valuation!

Our team is ready to help you sell your home for the highest possible price ASAP
Bought with MaryBeth Davidson • William Raveis R.E. & Home Services



