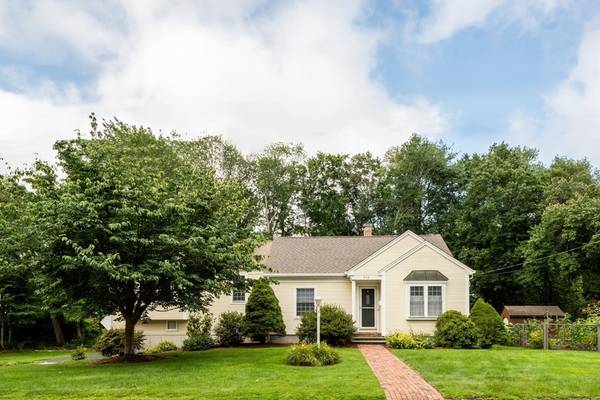For more information regarding the value of a property, please contact us for a free consultation.
Key Details
Sold Price $562,200
Property Type Single Family Home
Sub Type Single Family Residence
Listing Status Sold
Purchase Type For Sale
Square Footage 2,194 sqft
Price per Sqft $256
MLS Listing ID 73149656
Sold Date 09/29/23
Style Cape
Bedrooms 3
Full Baths 2
Half Baths 1
HOA Y/N false
Year Built 1937
Annual Tax Amount $4,881
Tax Year 2023
Lot Size 0.460 Acres
Acres 0.46
Property Description
Ever view a home after reading the description and seeing the pictures and then be completely disappointed after seeing it in person? Not in this case, descriptions, pictures and 3D tours do not do this immaculate and special home justice. If you are looking for a turn-key first time or downsizing home, this is not to be missed. This oversized Cape is stunning in its condition and charm. Pristine hardwood floors, oversized owners suite, custom kitchen, and cozy 3 season porch are a few of the homes highlights. However this is more than just a pretty house - the back yard features a level lot, stamped concrete patio an adorable chicken coop, storage shed and lovely garden area. The owner was a builder who cared about his craft and it shows in this not-to-be missed property. Open House Sat. 8/19 10:30 - 12:00.
Location
State MA
County Worcester
Area Whitinsville
Zoning Res.
Direction Rivulet to Fletcher or Main to Fletcher - use GPS
Rooms
Basement Full, Garage Access, Concrete
Primary Bedroom Level First
Dining Room Wood / Coal / Pellet Stove, Flooring - Hardwood, Lighting - Overhead
Kitchen Flooring - Hardwood, Countertops - Stone/Granite/Solid, Cabinets - Upgraded, Open Floorplan, Wine Chiller, Gas Stove, Lighting - Overhead
Interior
Interior Features Home Office, Mud Room, Internet Available - Unknown
Heating Baseboard, Oil, Pellet Stove
Cooling Central Air
Flooring Tile, Hardwood, Flooring - Hardwood
Appliance Range, Dishwasher, Microwave, Refrigerator, Washer, Dryer, Utility Connections for Gas Range, Utility Connections for Gas Oven
Laundry Flooring - Hardwood, First Floor
Basement Type Full, Garage Access, Concrete
Exterior
Exterior Feature Porch - Enclosed, Rain Gutters, Storage, Screens, Garden
Garage Spaces 2.0
Community Features Walk/Jog Trails, Golf, Conservation Area, House of Worship, Private School, Public School
Utilities Available for Gas Range, for Gas Oven
Roof Type Shingle
Total Parking Spaces 4
Garage Yes
Building
Lot Description Level
Foundation Concrete Perimeter
Sewer Private Sewer
Water Public
Architectural Style Cape
Others
Senior Community false
Acceptable Financing Contract
Listing Terms Contract
Read Less Info
Want to know what your home might be worth? Contact us for a FREE valuation!

Our team is ready to help you sell your home for the highest possible price ASAP
Bought with Jeannie Leombruno • RE/MAX Executive Realty



