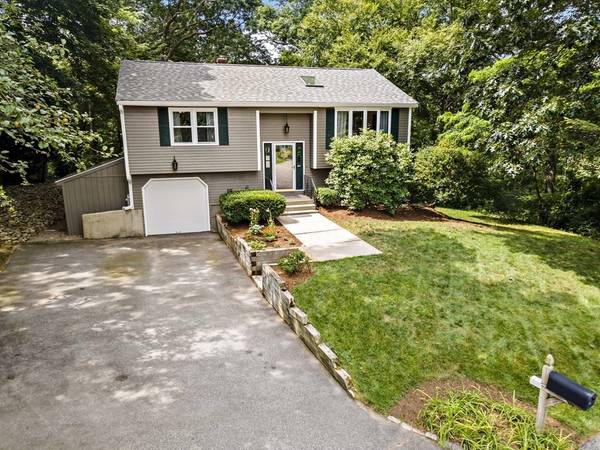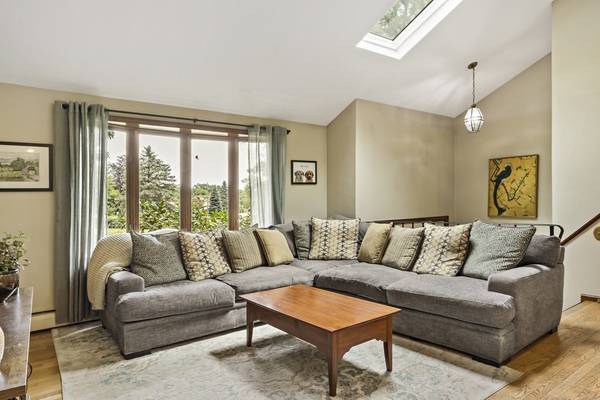For more information regarding the value of a property, please contact us for a free consultation.
Key Details
Sold Price $500,000
Property Type Single Family Home
Sub Type Single Family Residence
Listing Status Sold
Purchase Type For Sale
Square Footage 1,544 sqft
Price per Sqft $323
Subdivision 4- Town Farm Area
MLS Listing ID 73142648
Sold Date 09/27/23
Style Raised Ranch
Bedrooms 3
Full Baths 2
HOA Y/N false
Year Built 1986
Annual Tax Amount $4,963
Tax Year 2023
Lot Size 0.680 Acres
Acres 0.68
Property Description
Location, Location, Location! Situated on a large wooded lot at the end of a Cul de sac near 4-Town Farm. This 3 bed/ 2 Baths home has a freshly painted exterior, new roof, gutters (Lifetime warranty), skylights, 200 amp electrical & garage door. The main level has an open living area featuring cathedral ceilings with skylights and hardwood floors that lead you down the hall to the 2 bedroom and a full bath. The sunny open kitchen features oak cabinets and granite countertops along with sliders to a huge 38X8 deck overlooking the tranquil backyard that abuts conservation land. In the lower level you will find a large bedroom, full bath, laundry area and storage. Invisible pet fence, garden beds and large storage shed. Walking distance to 4-town farms- pick up some fresh produce or just take in the beautiful scenery. Also super convenient access to Rt 6 and the highway for commuters. Tranquility and convenience at its best!
Location
State MA
County Bristol
Area South Seekonk
Zoning 101-SNGL-F
Direction Rt 6 to Warren ave, right on Deborah circle (Just before the 4 Town Farms entrance)
Rooms
Basement Full, Finished, Walk-Out Access, Garage Access
Primary Bedroom Level Basement
Dining Room Cathedral Ceiling(s), Flooring - Hardwood, Deck - Exterior, Slider
Kitchen Flooring - Hardwood, Flooring - Stone/Ceramic Tile, Countertops - Stone/Granite/Solid, Deck - Exterior, Open Floorplan, Slider
Interior
Heating Baseboard, Oil
Cooling Window Unit(s), None
Flooring Wood, Tile, Carpet
Appliance Range, Dishwasher, Microwave, Refrigerator, Washer, Dryer, Utility Connections for Electric Range, Utility Connections for Electric Dryer
Laundry Electric Dryer Hookup, Washer Hookup, In Basement
Basement Type Full, Finished, Walk-Out Access, Garage Access
Exterior
Exterior Feature Deck
Garage Spaces 1.0
Community Features Shopping, Stable(s)
Utilities Available for Electric Range, for Electric Dryer, Washer Hookup
Roof Type Shingle
Total Parking Spaces 4
Garage Yes
Building
Lot Description Cul-De-Sac, Wooded, Sloped
Foundation Concrete Perimeter
Sewer Private Sewer
Water Public
Architectural Style Raised Ranch
Schools
Elementary Schools Martin
Middle Schools Hurley
High Schools Seekonk High
Others
Senior Community false
Acceptable Financing Contract
Listing Terms Contract
Read Less Info
Want to know what your home might be worth? Contact us for a FREE valuation!

Our team is ready to help you sell your home for the highest possible price ASAP
Bought with Roland Patenaude • First Choice Patenaude R.E.



