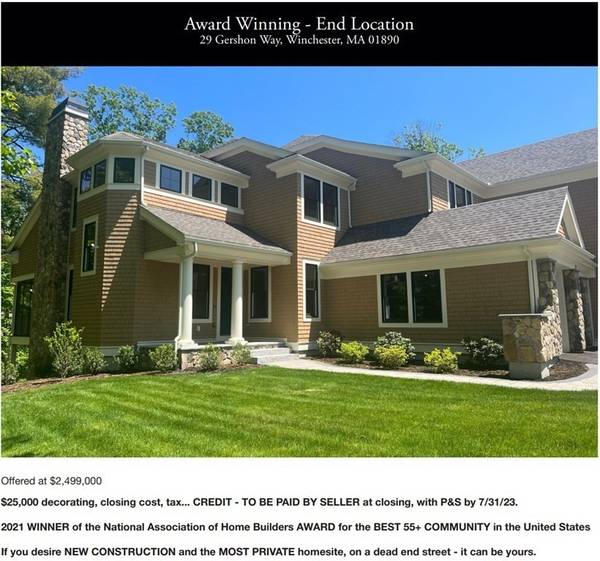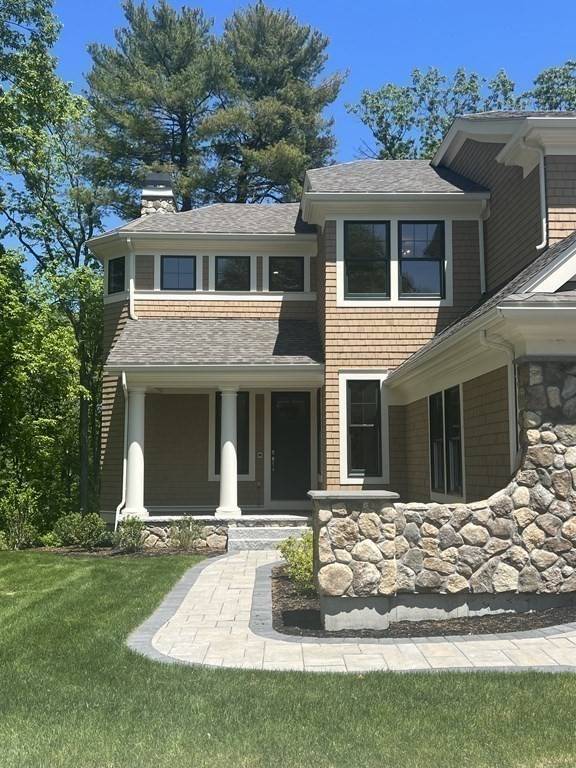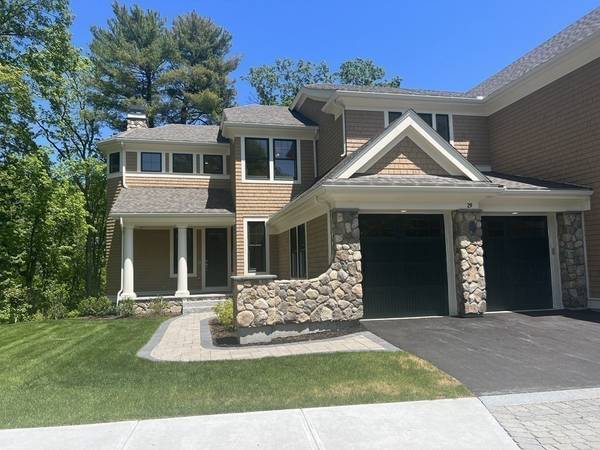For more information regarding the value of a property, please contact us for a free consultation.
Key Details
Sold Price $2,150,000
Property Type Condo
Sub Type Condominium
Listing Status Sold
Purchase Type For Sale
Square Footage 4,138 sqft
Price per Sqft $519
MLS Listing ID 73099237
Sold Date 10/02/23
Bedrooms 3
Full Baths 3
Half Baths 1
HOA Fees $702/mo
HOA Y/N true
Year Built 2022
Annual Tax Amount $17,794
Tax Year 2023
Property Description
$25,000 closing cost, decorating, tax...CREDIT - TO BE PAID BY SELLER at closing. If you desire the MOST PRIVATE homesite, on a dead end street - it can be yours. 2021 Winner of the National Association of Home Builders Award for the Best 55+ Community in the U.S. This NEW home has every detail imaginable, incl Fireplaces in Every Bdrm + 3 more in the Liv. Rm, Loft & Bsmt. This entertainer's dream boasts an open concept floorplan, top of the line main floor kit + a 2nd kitchenette w/ wet bar & bev center in the FINISHED 1,500 SF~WALKOUT~lower level, complete with a home gym. When not hosting, you have several options for hm offices, library, hobby room and relaxation space. Enjoy endless trees as your neighbor, walking trails, the cmty gazebo and a boardwalk- just a stones throw from your front door. This home evokes a "Country Chalet" feeling with all today's modern features. Just 15 minutes / 8 miles from Boston. A must see to enjoy the all the thoughtful details, serenity & charm
Location
State MA
County Middlesex
Direction Johnson to Berkshire, left onto Thornberry, left onto Gershon Way, first left after mail kiosk.
Rooms
Basement Y
Primary Bedroom Level First
Dining Room Coffered Ceiling(s), Flooring - Hardwood, Deck - Exterior, Open Floorplan, Recessed Lighting, Slider, Wainscoting, Lighting - Overhead
Kitchen Kitchen Island, Breakfast Bar / Nook, Cabinets - Upgraded, Open Floorplan, Recessed Lighting, Stainless Steel Appliances, Wine Chiller, Lighting - Pendant, Crown Molding
Interior
Interior Features Dining Area, Countertops - Stone/Granite/Solid, Countertops - Upgraded, Wet bar, Cabinets - Upgraded, Cable Hookup, High Speed Internet Hookup, Open Floorplan, Recessed Lighting, Slider, Storage, Bathroom - Tiled With Shower Stall, Closet - Linen, Closet/Cabinets - Custom Built, Lighting - Overhead, Great Room, Exercise Room, 3/4 Bath, Home Office, Loft, Wet Bar, Wired for Sound, Internet Available - Unknown
Heating Forced Air, Propane, Fireplace(s), Fireplace
Cooling Central Air, Unit Control
Flooring Wood, Flooring - Vinyl, Flooring - Hardwood
Fireplaces Number 5
Fireplaces Type Living Room, Bedroom
Appliance Disposal, Microwave, Wine Cooler, Plumbed For Ice Maker, Utility Connections for Gas Range, Utility Connections for Electric Dryer
Laundry Flooring - Hardwood, Electric Dryer Hookup, Washer Hookup, Lighting - Overhead, First Floor, In Unit
Basement Type Y
Exterior
Exterior Feature Porch, Porch - Screened, Deck - Composite, Covered Patio/Deck, Decorative Lighting, Gazebo, Screens, Rain Gutters, Professional Landscaping, Sprinkler System, Stone Wall
Garage Spaces 2.0
Community Features Public Transportation, Shopping, Park, Walk/Jog Trails, Medical Facility, Bike Path, Conservation Area, Highway Access, House of Worship, Adult Community
Utilities Available for Gas Range, for Electric Dryer, Washer Hookup, Icemaker Connection
Roof Type Shingle
Total Parking Spaces 2
Garage Yes
Building
Story 3
Sewer Public Sewer
Water Public
Others
Pets Allowed Yes w/ Restrictions
Senior Community true
Acceptable Financing Contract
Listing Terms Contract
Pets Allowed Yes w/ Restrictions
Read Less Info
Want to know what your home might be worth? Contact us for a FREE valuation!

Our team is ready to help you sell your home for the highest possible price ASAP
Bought with Steve Yang • eXp Realty



