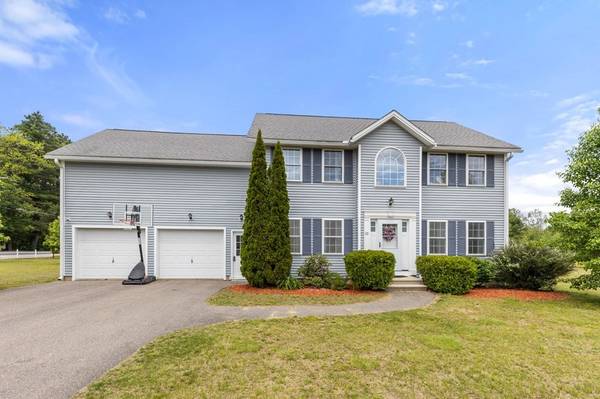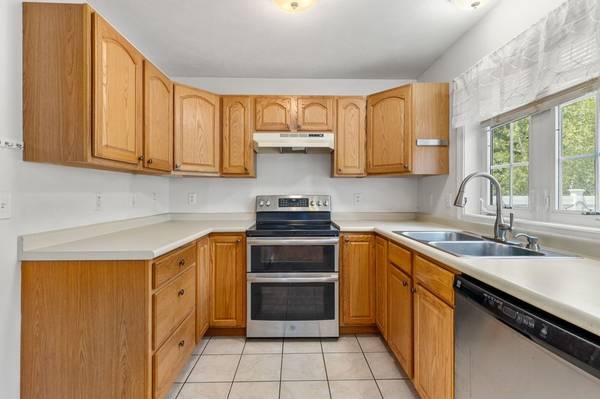For more information regarding the value of a property, please contact us for a free consultation.
Key Details
Sold Price $479,000
Property Type Single Family Home
Sub Type Single Family Residence
Listing Status Sold
Purchase Type For Sale
Square Footage 2,676 sqft
Price per Sqft $178
MLS Listing ID 73126825
Sold Date 09/27/23
Style Colonial
Bedrooms 3
Full Baths 2
Half Baths 1
HOA Y/N false
Year Built 2001
Annual Tax Amount $6,754
Tax Year 2023
Lot Size 0.920 Acres
Acres 0.92
Property Description
Fantastic center entrance Colonial boasting 2676 sq ft, 9 rooms, 3 bedrooms, and 2.5 baths sitting on a 40,000 sq. ft. large level lot. First level features living room with a fireplace, dining room, eat-in-kitchen, half bath with laundry connections, an office perfect for any work-from-home situation, plus a sunny and bright sunroom! Enjoy your morning coffee from your private patio looking out over your expansive yard. Second level includes a large primary bedroom with en suite and a jetted soaking tub, 2 good size bedrooms plus a full bath to round out the second level, all offering generous closet space. Huge playroom and full bath sits above oversized 2 car garage with plenty of extra room for storage. A large basement awaits your imagination, with plenty of room for expansion. Minutes to Rt 2 and Gardner Municipal Airport. House to be sold as is.
Location
State MA
County Worcester
Zoning RA
Direction Airport to Mohawk
Rooms
Family Room Flooring - Hardwood
Basement Full, Walk-Out Access, Bulkhead, Sump Pump, Unfinished
Primary Bedroom Level Second
Dining Room Flooring - Hardwood
Kitchen Flooring - Stone/Ceramic Tile, Pantry
Interior
Interior Features Sun Room, Office
Heating Oil
Cooling None
Flooring Wood, Tile, Carpet, Flooring - Hardwood
Fireplaces Number 1
Fireplaces Type Living Room
Appliance Range, Dishwasher, Refrigerator, Utility Connections for Electric Range, Utility Connections for Electric Oven, Utility Connections for Electric Dryer
Laundry Washer Hookup
Basement Type Full, Walk-Out Access, Bulkhead, Sump Pump, Unfinished
Exterior
Exterior Feature Porch - Enclosed, Rain Gutters, Fenced Yard
Garage Spaces 2.0
Fence Fenced
Community Features Shopping, Park, Walk/Jog Trails, Medical Facility, Laundromat, Private School, Public School
Utilities Available for Electric Range, for Electric Oven, for Electric Dryer, Washer Hookup
Roof Type Shingle
Total Parking Spaces 5
Garage Yes
Building
Lot Description Cul-De-Sac, Corner Lot, Level
Foundation Concrete Perimeter
Sewer Public Sewer
Water Public
Architectural Style Colonial
Others
Senior Community false
Acceptable Financing Contract
Listing Terms Contract
Read Less Info
Want to know what your home might be worth? Contact us for a FREE valuation!

Our team is ready to help you sell your home for the highest possible price ASAP
Bought with Scott Kierman • Century 21 Kierman Realty



