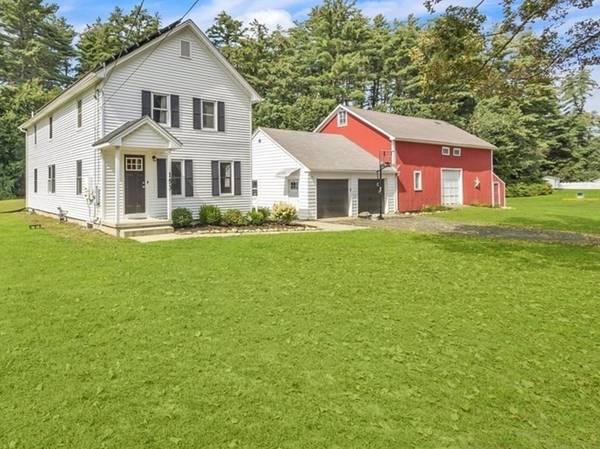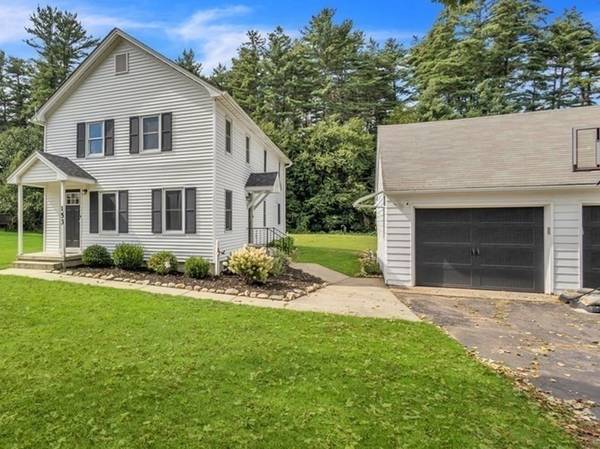For more information regarding the value of a property, please contact us for a free consultation.
Key Details
Sold Price $415,000
Property Type Single Family Home
Sub Type Single Family Residence
Listing Status Sold
Purchase Type For Sale
Square Footage 1,848 sqft
Price per Sqft $224
MLS Listing ID 73153669
Sold Date 10/03/23
Style Antique, Farmhouse
Bedrooms 4
Full Baths 2
HOA Y/N false
Year Built 1890
Annual Tax Amount $4,077
Tax Year 2023
Lot Size 0.920 Acres
Acres 0.92
Property Description
Open House Cancelled-Accepted Offer. Gorgeous antique home w/ the charm of yesteryear but w/ all the modern updates & improvements of today: all new in 2014~house has new roof, poured concrete foundation, electricity, plumbing, gas heating, vinyl siding & septic! This extremely energy efficient home offers owned solar, natural gas heating, hybrid hot water heater (2023), 4 bedrooms plus home office, 2 full bathrooms (one on each floor), 1848 sq. feet of beautiful living space all set on almost a full acre, .92 of land in beautiful and desirable Southampton! The 1st floor is bright & offers a 1st floor bedroom, laundry, bath, living room & kitchen! The 2nd floor is stunning with original hardwood, 3 more bedrooms, office & a great basement! The two car garage (new garage doors/openers 2020) is oversized and leads to an incredible barn that could be amazing for hobbies, animals, storage, etc. See paperclips for more! Imagine utility bills of gas & electric $136/monthly average!
Location
State MA
County Hampshire
Zoning res
Direction Rt. 10, Loudville, Glendale or West st. to Pomeroy Meadow Rd. #153, see sign.
Rooms
Basement Full, Interior Entry, Bulkhead, Concrete
Primary Bedroom Level Main, First
Kitchen Flooring - Stone/Ceramic Tile, Window(s) - Picture, Exterior Access
Interior
Interior Features Home Office
Heating Forced Air, Natural Gas
Cooling Window Unit(s)
Flooring Tile, Hardwood, Flooring - Hardwood
Appliance Range, Dishwasher, Refrigerator, Washer, Dryer, Utility Connections for Electric Range, Utility Connections for Electric Dryer
Laundry Flooring - Stone/Ceramic Tile, First Floor
Basement Type Full, Interior Entry, Bulkhead, Concrete
Exterior
Exterior Feature Porch
Garage Spaces 2.0
Community Features Shopping, Tennis Court(s), Stable(s), Golf, Bike Path, Conservation Area, Highway Access, Public School
Utilities Available for Electric Range, for Electric Dryer
Roof Type Shingle
Total Parking Spaces 6
Garage Yes
Building
Lot Description Gentle Sloping, Level
Foundation Concrete Perimeter
Sewer Private Sewer
Water Public
Architectural Style Antique, Farmhouse
Schools
Elementary Schools Norris
Middle Schools Norris
High Schools Hrhs
Others
Senior Community false
Read Less Info
Want to know what your home might be worth? Contact us for a FREE valuation!

Our team is ready to help you sell your home for the highest possible price ASAP
Bought with Rachana Kasom • ROVI Homes



