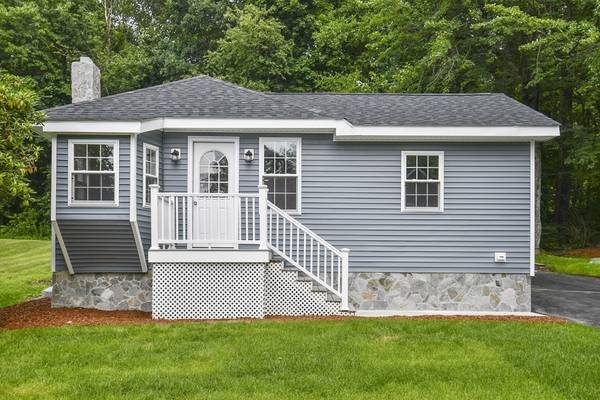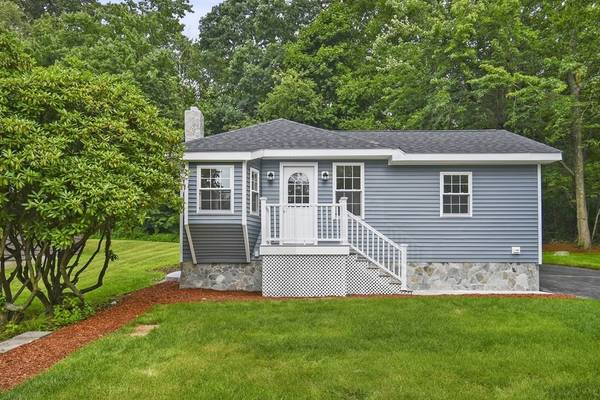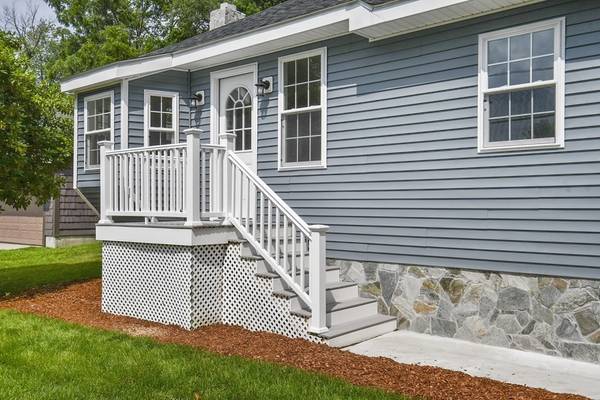For more information regarding the value of a property, please contact us for a free consultation.
Key Details
Sold Price $415,000
Property Type Single Family Home
Sub Type Single Family Residence
Listing Status Sold
Purchase Type For Sale
Square Footage 906 sqft
Price per Sqft $458
Subdivision Lake Whalom
MLS Listing ID 73139289
Sold Date 10/04/23
Style Bungalow
Bedrooms 2
Full Baths 1
HOA Y/N false
Year Built 1930
Annual Tax Amount $2,744
Tax Year 2023
Lot Size 8,712 Sqft
Acres 0.2
Property Description
OPEN HOUSE CANCELED for 8/13. Newly renovated home in desirable Lake Whalom with lake access. Open concept one level living with tons of natural day light. Enter the front door to the open living room facing the new kitchen that offers new white cabinetry, granite counter tops, backsplash and SS appliances. Both bedrooms are a decent size off of the living room. The beautiful huge tiled bathroom will just WOW you, offering a double sink vanity. Laundry on the first floor from the back door entrance mud room. Recent updates include the roof, siding, water heater, plumbing, electrical, flooring, driveway, windows, city water/sewer and a manicured lawn. The home sits on a dead end street with tons of privacy around. The home has a good size backyard with an even better generous side yard. There is a trail path to walk the entire lake! Come enjoy all this home has to offer, especially in the summer months, whether it's swimming, fishing, boating or jet skiing. Welcoming all showings!
Location
State MA
County Worcester
Zoning RA
Direction Use GPS.
Rooms
Basement Partial, Bulkhead, Concrete, Unfinished
Primary Bedroom Level Main, First
Kitchen Bathroom - Full, Flooring - Vinyl, Dining Area, Countertops - Stone/Granite/Solid, Countertops - Upgraded, Kitchen Island, Exterior Access, Open Floorplan, Recessed Lighting, Remodeled, Stainless Steel Appliances
Interior
Heating Forced Air, Oil
Cooling Window Unit(s)
Flooring Tile
Appliance Range, Dishwasher, Microwave, Refrigerator, Utility Connections for Electric Range, Utility Connections for Electric Oven, Utility Connections for Electric Dryer
Laundry Flooring - Vinyl, Main Level, Exterior Access, Remodeled, First Floor, Washer Hookup
Basement Type Partial, Bulkhead, Concrete, Unfinished
Exterior
Exterior Feature Porch, Storage, Professional Landscaping
Community Features Shopping, Walk/Jog Trails, Golf, Medical Facility, Laundromat, Bike Path, House of Worship, Marina, Private School, Public School
Utilities Available for Electric Range, for Electric Oven, for Electric Dryer, Washer Hookup
Waterfront Description Beach Front, Beach Access, Lake/Pond, Walk to, 0 to 1/10 Mile To Beach
View Y/N Yes
View City View(s), Scenic View(s)
Roof Type Shingle
Total Parking Spaces 3
Garage No
Waterfront Description Beach Front, Beach Access, Lake/Pond, Walk to, 0 to 1/10 Mile To Beach
Building
Lot Description Corner Lot, Wooded, Cleared, Level
Foundation Block
Sewer Public Sewer
Water Public
Architectural Style Bungalow
Schools
Elementary Schools Turkey Hill
Middle Schools Lunenburg Middl
High Schools Lunenburg High
Others
Senior Community false
Read Less Info
Want to know what your home might be worth? Contact us for a FREE valuation!

Our team is ready to help you sell your home for the highest possible price ASAP
Bought with Eileen Griffin Wright • Keller Williams Realty North Central



