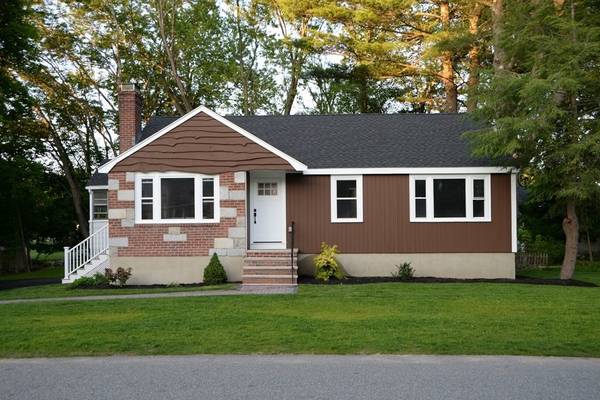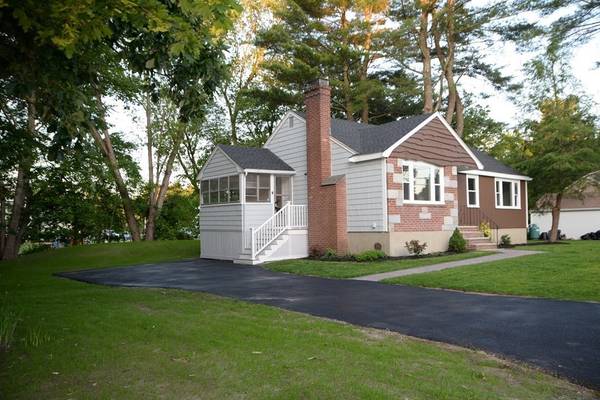For more information regarding the value of a property, please contact us for a free consultation.
Key Details
Sold Price $695,000
Property Type Single Family Home
Sub Type Single Family Residence
Listing Status Sold
Purchase Type For Sale
Square Footage 1,586 sqft
Price per Sqft $438
MLS Listing ID 73128311
Sold Date 10/04/23
Style Ranch
Bedrooms 3
Full Baths 1
HOA Y/N false
Year Built 1953
Annual Tax Amount $6,545
Tax Year 2023
Lot Size 0.350 Acres
Acres 0.35
Property Description
To sell this weekend! "Welcome home" to this gorgeous, fully renovated, carbon free home, heating and cooling source - Mitsubishi ASHP, offers an array of stylish features, beautifully refinished hardwood floors throughout. From the open-concept spacious living room and kitchen, pictured windows to the cozy fireplace, each season is sure to bring you joy. Living/dining room features high ceilings, recessed lights, wood fireplace, access to sunroom. Beautiful kitchen boasts with Quartz countertops, high-efficiency LG stainless steel appliances. With three bedrooms and a completely updated bathroom, you can retreat to a peaceful living space. The lower level offers a large room with walk out basement. which can fulfill your needs for a gym, playroom or family room. Sump pump and french drain are installed. Freshly paved driveway with 4 parking spaces. With all these amenities, you will feel all set. Don't miss the opportunity to live in the most desired neighborhood in North Reading
Location
State MA
County Middlesex
Zoning RA
Direction Elm Street- Pleasant St
Rooms
Family Room Flooring - Stone/Ceramic Tile, Recessed Lighting, Remodeled
Basement Partially Finished, Walk-Out Access, Sump Pump
Primary Bedroom Level First
Dining Room Flooring - Hardwood, Exterior Access, Recessed Lighting, Remodeled
Kitchen Flooring - Hardwood, Countertops - Stone/Granite/Solid, Cabinets - Upgraded, Recessed Lighting, Remodeled
Interior
Interior Features Recessed Lighting, Play Room
Heating Air Source Heat Pumps (ASHP)
Cooling Air Source Heat Pumps (ASHP)
Flooring Hardwood, Flooring - Stone/Ceramic Tile
Fireplaces Number 1
Fireplaces Type Living Room
Appliance Disposal, Microwave, ENERGY STAR Qualified Refrigerator, ENERGY STAR Qualified Dishwasher, Range - ENERGY STAR, Rangetop - ENERGY STAR, Oven - ENERGY STAR, Utility Connections for Electric Range, Utility Connections for Electric Oven, Utility Connections for Electric Dryer
Laundry Electric Dryer Hookup, Exterior Access, In Basement
Basement Type Partially Finished, Walk-Out Access, Sump Pump
Exterior
Exterior Feature Porch - Enclosed
Utilities Available for Electric Range, for Electric Oven, for Electric Dryer
Roof Type Shingle
Total Parking Spaces 4
Garage No
Building
Foundation Concrete Perimeter
Sewer Private Sewer
Water Public
Architectural Style Ranch
Schools
Elementary Schools Batchelder
Middle Schools Nrms
High Schools Nrhs
Others
Senior Community false
Acceptable Financing Contract
Listing Terms Contract
Read Less Info
Want to know what your home might be worth? Contact us for a FREE valuation!

Our team is ready to help you sell your home for the highest possible price ASAP
Bought with Emmanuel Paul • Redfin Corp.



