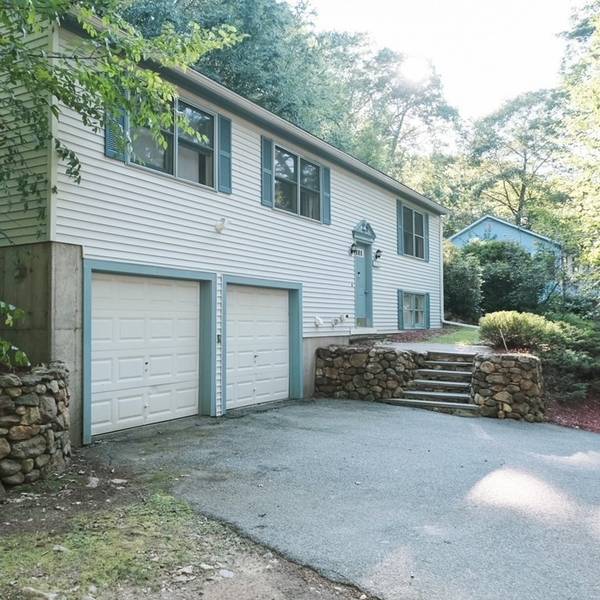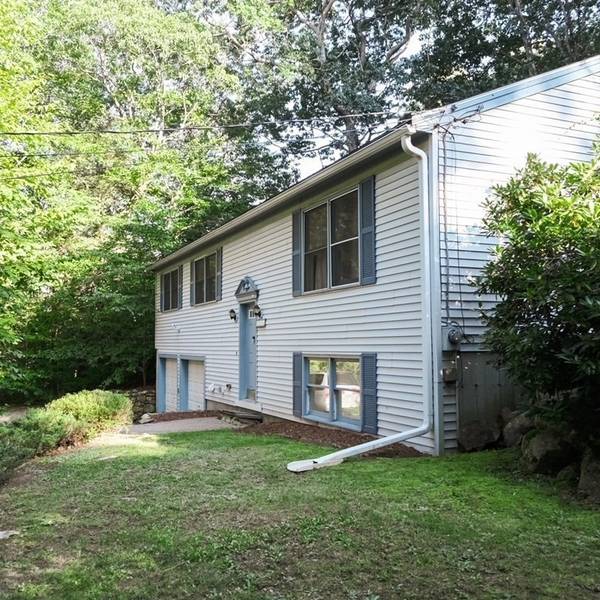For more information regarding the value of a property, please contact us for a free consultation.
Key Details
Sold Price $378,000
Property Type Single Family Home
Sub Type Single Family Residence
Listing Status Sold
Purchase Type For Sale
Square Footage 2,450 sqft
Price per Sqft $154
MLS Listing ID 73155155
Sold Date 10/05/23
Style Raised Ranch
Bedrooms 3
Full Baths 2
HOA Y/N false
Year Built 1989
Annual Tax Amount $4,876
Tax Year 2023
Lot Size 0.450 Acres
Acres 0.45
Property Description
Welcome to your new home! This charming raised ranch offers a perfect blend of comfort and functionality. The main level features an updated eat-in kitchen with gleaming stainless steel appliances and stunning granite countertops, making it the heart of the home. The spacious living room is ideal for relaxation and gatherings. The large master bedroom is a peaceful retreat featuring its own master bath, ensuring privacy and comfort. 2 additional well-proportioned bedrooms provide flexibility for guests, a home office, or a growing family. The finished basement is a versatile space with great in-law apartment potential. It features two large finished rooms that can be tailored to your needs, whether it's a recreation area, home office, or additional living space. A dedicated laundry room adds to the convenience. Outside, the back deck offers a perfect spot for entertaining or simply enjoying the serene surroundings. 1st showings at the Open House, Sat, Sept 9th, 11am-12:30pm!
Location
State MA
County Worcester
Zoning R1
Direction Pearl Street to Betty Spring Road.
Rooms
Family Room Closet, Flooring - Wall to Wall Carpet
Basement Full, Finished, Interior Entry
Primary Bedroom Level First
Kitchen Flooring - Hardwood, Dining Area, Countertops - Stone/Granite/Solid, Deck - Exterior, Exterior Access
Interior
Interior Features Bonus Room
Heating Baseboard, Oil
Cooling None
Flooring Tile, Carpet, Laminate, Hardwood, Stone / Slate, Flooring - Wall to Wall Carpet
Appliance Range, Dishwasher, Microwave, Refrigerator, Washer, Dryer, Utility Connections for Electric Range, Utility Connections for Electric Dryer
Laundry Flooring - Laminate, Electric Dryer Hookup, Washer Hookup, In Basement
Basement Type Full, Finished, Interior Entry
Exterior
Exterior Feature Deck - Wood
Garage Spaces 2.0
Community Features Public Transportation, Shopping, Pool, Tennis Court(s), Park, Walk/Jog Trails, Stable(s), Golf, Medical Facility, Laundromat, Bike Path, Conservation Area, Highway Access, House of Worship, Private School, Public School, T-Station
Utilities Available for Electric Range, for Electric Dryer, Washer Hookup
Roof Type Shingle
Total Parking Spaces 4
Garage Yes
Building
Lot Description Wooded, Sloped
Foundation Concrete Perimeter
Sewer Public Sewer
Water Public
Architectural Style Raised Ranch
Schools
Elementary Schools Gardner
Middle Schools Gardner
High Schools Gardner
Others
Senior Community false
Read Less Info
Want to know what your home might be worth? Contact us for a FREE valuation!

Our team is ready to help you sell your home for the highest possible price ASAP
Bought with Fiona King • RE/MAX Diverse



