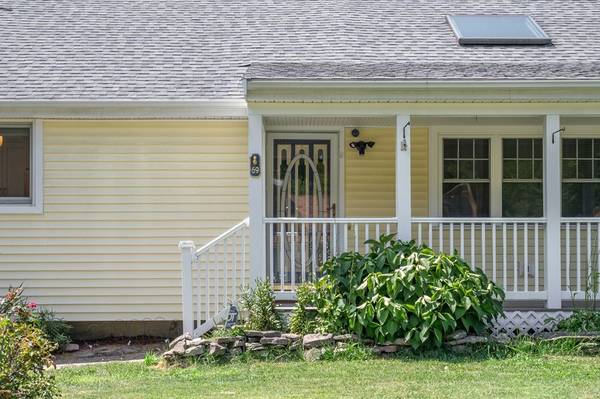For more information regarding the value of a property, please contact us for a free consultation.
Key Details
Sold Price $540,000
Property Type Single Family Home
Sub Type Single Family Residence
Listing Status Sold
Purchase Type For Sale
Square Footage 1,879 sqft
Price per Sqft $287
MLS Listing ID 73146040
Sold Date 10/04/23
Bedrooms 4
Full Baths 2
Half Baths 1
HOA Y/N false
Year Built 1965
Annual Tax Amount $6,404
Tax Year 2023
Lot Size 8,276 Sqft
Acres 0.19
Property Description
A rare opportunity to own a single family with an attached in-law suite! Located on a quiet street featuring 4 bedrooms 2 1/2 baths. First floor opens into an updated kitchen with granite counter tops and stainless steel appliances. A family room with a vaulted skylight and hardwood flooring throughout. Second level features 3 bedrooms and a full size bathroom. The finished basement includes an oversized family room with a fireplace, laundry room, and 1/2 bath. Enjoy the extra living space with an attached in-law suite with its own private entrance. An open floor plan with updated cabinets, full bathroom, bedroom, and a family room with sliding doors that lead out to a large patio. The large fenced in backyard for entertainment includes a storage shed and 2 car garage equipped with electricity. Two zoned heating and central air. The roof and vinyl siding was redone in 2012. Kitchen remodeled in 2014. Conveniently located close to West Bridgewater, local groceries, restaurants and more!
Location
State MA
County Plymouth
Zoning R1C
Direction Plain St to 12th Ave
Rooms
Basement Partial
Interior
Heating Forced Air, Natural Gas
Cooling Central Air
Flooring Wood, Tile, Carpet
Fireplaces Number 2
Appliance Range, Dishwasher, Disposal, Trash Compactor, Microwave, Refrigerator, Utility Connections for Gas Range, Utility Connections for Gas Oven
Basement Type Partial
Exterior
Exterior Feature Porch, Patio, Rain Gutters, Storage, Fenced Yard
Garage Spaces 2.0
Fence Fenced/Enclosed, Fenced
Community Features Public Transportation, Shopping, Golf, Medical Facility, Highway Access, House of Worship, Private School, Public School
Utilities Available for Gas Range, for Gas Oven
Roof Type Shingle
Total Parking Spaces 10
Garage Yes
Building
Lot Description Wooded
Foundation Concrete Perimeter
Sewer Public Sewer
Water Public
Schools
Elementary Schools Gilmore
Middle Schools Edgar B. Davis
High Schools Champion
Others
Senior Community false
Read Less Info
Want to know what your home might be worth? Contact us for a FREE valuation!

Our team is ready to help you sell your home for the highest possible price ASAP
Bought with Sandra Mariani • eXp Realty



