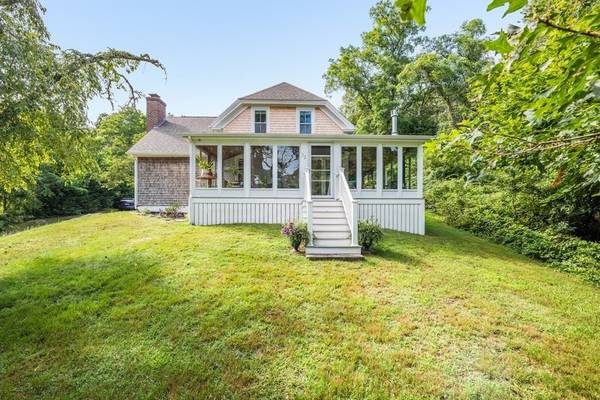For more information regarding the value of a property, please contact us for a free consultation.
Key Details
Sold Price $680,000
Property Type Single Family Home
Sub Type Single Family Residence
Listing Status Sold
Purchase Type For Sale
Square Footage 2,521 sqft
Price per Sqft $269
MLS Listing ID 73150903
Sold Date 10/06/23
Style Antique
Bedrooms 3
Full Baths 1
Half Baths 1
HOA Y/N false
Year Built 1887
Annual Tax Amount $4,849
Tax Year 2023
Lot Size 0.810 Acres
Acres 0.81
Property Description
Nearly everything renovated in this 1884 antique home that seamlessly blends history and nature with modern convenience and efficiency. New roof and siding are just a few (Please see updates document). The kitchen is a chefs dream- premium Viking dual fuel range, refrigerator and a newly installed Viking dishwasher surround the huge center island. Enjoy the year-round comfort and enjoy the changing seasons of the sprawling sunroom, complete with stove. The primary bedroom offers an abundance of space including a sitting area, and surprises with its ample closet room, a rarity for vintage homes. The fully fenced yard ensures the safety and freedom of your furry companions. The garage is heated, thoughtfully designed for convenience. Located on a country road, the home is surrounded by nature trails, borders the Carter Beale Conservation area, about 1/3 mile to Herring Run the iconic Cape Cod canal. Endless opportunities to connect with nature in this lovingly restored home.
Location
State MA
County Barnstable
Area Bournedale
Zoning R-80
Direction Scenic Hwy to 32 Bournedale Rd or Herring Pond to Bournedale Rd.
Rooms
Basement Partial, Interior Entry, Bulkhead, Unfinished
Primary Bedroom Level Second
Kitchen Closet/Cabinets - Custom Built, Flooring - Stone/Ceramic Tile, Countertops - Stone/Granite/Solid, Kitchen Island, Cabinets - Upgraded, Deck - Exterior, Open Floorplan, Stainless Steel Appliances
Interior
Interior Features Sun Room
Heating Forced Air, Oil
Cooling Central Air
Flooring Wood, Tile
Fireplaces Number 2
Fireplaces Type Living Room, Wood / Coal / Pellet Stove
Appliance Range, Dishwasher, Microwave, Washer, Dryer, ENERGY STAR Qualified Refrigerator, ENERGY STAR Qualified Dryer, ENERGY STAR Qualified Dishwasher, ENERGY STAR Qualified Washer, Range Hood, Utility Connections for Gas Range, Utility Connections for Electric Range
Basement Type Partial, Interior Entry, Bulkhead, Unfinished
Exterior
Exterior Feature Porch, Porch - Enclosed, Porch - Screened, Deck - Composite, Patio, Rain Gutters, Storage, Fenced Yard, Kennel, Stone Wall
Garage Spaces 1.0
Fence Fenced/Enclosed, Fenced
Community Features Walk/Jog Trails, Golf, Conservation Area, Highway Access, House of Worship, Marina
Utilities Available for Gas Range, for Electric Range, Generator Connection
Waterfront Description Beach Front, Bay, Lake/Pond, Ocean, 1 to 2 Mile To Beach, Beach Ownership(Public)
Roof Type Shingle
Total Parking Spaces 6
Garage Yes
Waterfront Description Beach Front, Bay, Lake/Pond, Ocean, 1 to 2 Mile To Beach, Beach Ownership(Public)
Building
Foundation Block, Stone
Sewer Private Sewer
Water Public
Architectural Style Antique
Others
Senior Community false
Read Less Info
Want to know what your home might be worth? Contact us for a FREE valuation!

Our team is ready to help you sell your home for the highest possible price ASAP
Bought with Chairel Baker • Coldwell Banker Realty - Plymouth



