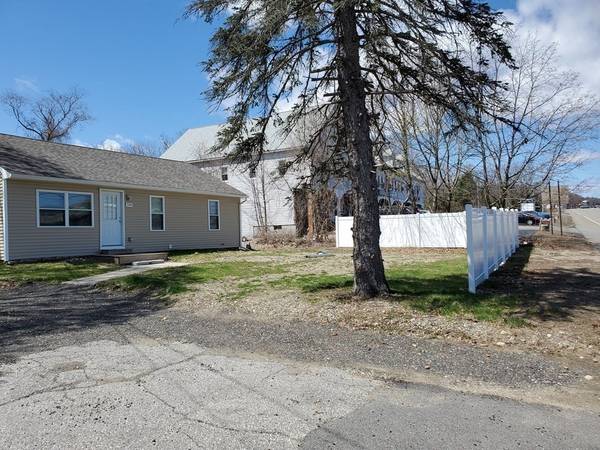For more information regarding the value of a property, please contact us for a free consultation.
Key Details
Sold Price $315,000
Property Type Single Family Home
Sub Type Single Family Residence
Listing Status Sold
Purchase Type For Sale
Square Footage 1,048 sqft
Price per Sqft $300
MLS Listing ID 73145196
Sold Date 10/06/23
Style Ranch
Bedrooms 3
Full Baths 1
HOA Y/N false
Year Built 1954
Annual Tax Amount $3,362
Tax Year 2020
Lot Size 0.330 Acres
Acres 0.33
Property Description
Charming meticulous bright & sunny like new, Ranch in desirable Sutton, Ma. Completely renovated! Gutted to studs at the end of 2019 (new roof, siding, insulation, walls, doors, windows, kitchen, bath, electric, plumbing, heat, floors, expanded parking, privacy fence that can be easily extended, & more)! Like new construction for a fraction of the price. Extra sheetrock & insulated windows for super noise reduction. Flat, level yard w/ gravel patio. One level living w/ 3 bedrooms w/ an open floor plan kitchen & living room w/ door out to back patio. Stainless appliances. Commuters dream. Separate shed for expansion or to set up a small business - property zoned residential/commercial. Addl small storage shed in back yard. Get into Sutton for @300K! Perfect for the starting family or older couple looking for low maintenance & one level living. PROPERTY is OCCUPIED. Showings begin AUG 13. 11:30 am PLEASE DRIVE BY. THIS is on 146 across the highway from Market 32 Plaza. Home is on 146
Location
State MA
County Worcester
Zoning B2
Direction 146 South, directly across from Market 32 plaza
Rooms
Basement Full, Interior Entry, Concrete, Unfinished
Primary Bedroom Level Main, First
Kitchen Window(s) - Stained Glass, Countertops - Upgraded, Exterior Access, Open Floorplan, Recessed Lighting, Remodeled, Stainless Steel Appliances
Interior
Interior Features Internet Available - Broadband
Heating Forced Air, Propane
Cooling Window Unit(s)
Flooring Laminate
Appliance Range, Dishwasher, Refrigerator, Water Treatment, Range Hood, Utility Connections for Electric Range, Utility Connections for Electric Dryer
Laundry In Basement
Basement Type Full, Interior Entry, Concrete, Unfinished
Exterior
Exterior Feature Patio, Storage, Fenced Yard, Garden
Fence Fenced
Community Features Public Transportation, Shopping, Bike Path, Conservation Area, Highway Access, House of Worship, Public School
Utilities Available for Electric Range, for Electric Dryer
Roof Type Shingle
Total Parking Spaces 6
Garage No
Building
Lot Description Cleared, Level
Foundation Stone, Brick/Mortar
Sewer Private Sewer
Water Private
Architectural Style Ranch
Schools
Elementary Schools Sutton
Middle Schools Sutton
High Schools Sutton
Others
Senior Community false
Acceptable Financing Contract
Listing Terms Contract
Read Less Info
Want to know what your home might be worth? Contact us for a FREE valuation!

Our team is ready to help you sell your home for the highest possible price ASAP
Bought with Marlene Tosches • Realty Associates



