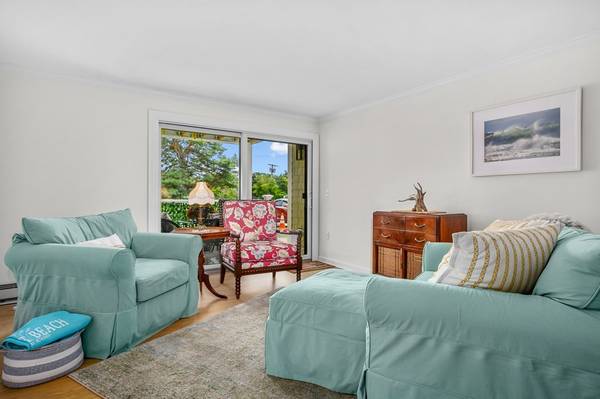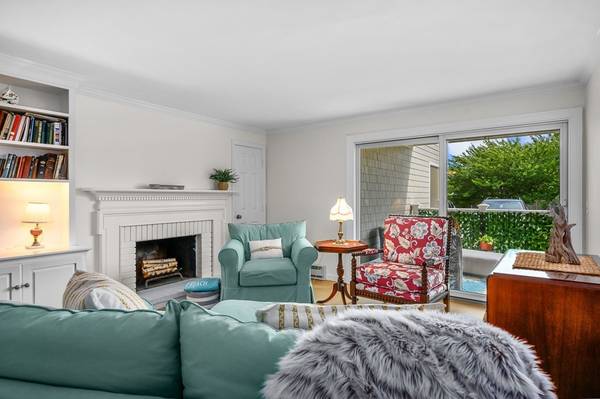For more information regarding the value of a property, please contact us for a free consultation.
Key Details
Sold Price $412,000
Property Type Condo
Sub Type Condominium
Listing Status Sold
Purchase Type For Sale
Square Footage 1,173 sqft
Price per Sqft $351
MLS Listing ID 73151387
Sold Date 10/10/23
Bedrooms 2
Full Baths 2
HOA Fees $485/mo
HOA Y/N true
Year Built 1971
Annual Tax Amount $2,070
Tax Year 2023
Property Description
Enjoy all that Orleans offers in this corner Garden apartment with convenient front parking. The unit has been beautifully renovated - Step into the inviting living room with custom built-ins and anchored by a charming fireplace adding warmth. Refined crown molding and hardwood floors installed throughout. The living area seamlessly transitions through a sliding glass door to your private patio. This unit comprises two generously proportioned bedrooms, one currently used as an office highlighting the flexibility of space. The primary en suite bedroom features a tiled full bath and custom built-in double closets. The dining area provides a comfortable setting for meals and gatherings. The light-filled kitchen offers an eat-in bar and pristine white cabinets. This freshly painted unit offers central air conditioning for year-round comfort. Residents enjoy a seasonal pool and clubhouse enhancing recreational options. A storage unit is provided as well. Situated in the heart of town!
Location
State MA
County Barnstable
Zoning LB
Direction Rt 6 to West Rd R to Old Colony Way # 36 Unit # 1 Hancock 2 Building
Rooms
Basement N
Primary Bedroom Level First
Dining Room Closet/Cabinets - Custom Built, Flooring - Hardwood, Lighting - Pendant, Crown Molding
Kitchen Flooring - Wood, Pantry, Countertops - Upgraded, Breakfast Bar / Nook, Remodeled, Lighting - Overhead, Crown Molding
Interior
Heating Forced Air, Electric Baseboard, Electric
Cooling Central Air
Flooring Tile, Hardwood
Fireplaces Number 1
Fireplaces Type Living Room
Appliance Range, Dishwasher, Microwave, Refrigerator, Utility Connections for Electric Range, Utility Connections for Electric Oven, Utility Connections for Electric Dryer
Laundry First Floor, Common Area, In Unit, Washer Hookup
Basement Type N
Exterior
Exterior Feature Covered Patio/Deck, Professional Landscaping
Community Features Public Transportation, Shopping, Pool, Tennis Court(s), Walk/Jog Trails, Medical Facility, Laundromat, Bike Path, Conservation Area, Highway Access, House of Worship, Marina, Public School
Utilities Available for Electric Range, for Electric Oven, for Electric Dryer, Washer Hookup
Waterfront Description Beach Front, Bay, Ocean, 1 to 2 Mile To Beach, Beach Ownership(Public)
Total Parking Spaces 1
Garage No
Waterfront Description Beach Front, Bay, Ocean, 1 to 2 Mile To Beach, Beach Ownership(Public)
Building
Story 1
Sewer Public Sewer
Water Public
Schools
Elementary Schools Nauset
Middle Schools Nauset
High Schools Nauset
Others
Pets Allowed Yes
Senior Community false
Pets Allowed Yes
Read Less Info
Want to know what your home might be worth? Contact us for a FREE valuation!

Our team is ready to help you sell your home for the highest possible price ASAP
Bought with Shawnai Matos • Century 21 Signature Properties



