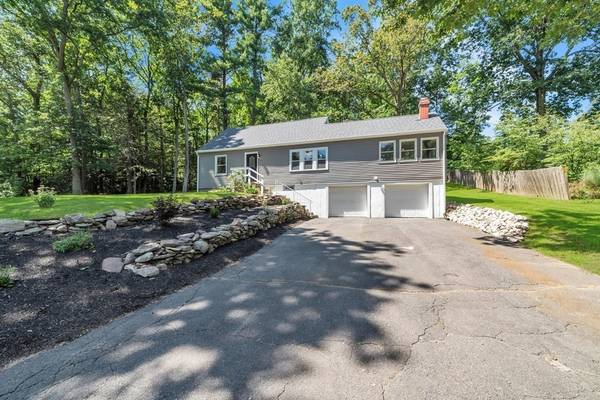For more information regarding the value of a property, please contact us for a free consultation.
Key Details
Sold Price $360,000
Property Type Single Family Home
Sub Type Single Family Residence
Listing Status Sold
Purchase Type For Sale
Square Footage 1,728 sqft
Price per Sqft $208
MLS Listing ID 73152057
Sold Date 10/11/23
Style Cape
Bedrooms 4
Full Baths 2
HOA Y/N false
Year Built 1952
Annual Tax Amount $5,374
Tax Year 2023
Lot Size 0.660 Acres
Acres 0.66
Property Description
Please submit best offers by 6:30pm 8/29. Welcome home to this updated Granby cape with lots of flexibility for everyday use. Allow the curb appeal to welcome you home thanks to the professional landscape, new vinyl siding and new shingles/gutters. Inside, an ideal layout awaits with two living rooms, giving you options for a main floor home office with plenty of natural light and a wood burning stove. Or, setup a media room, playroom or exercise area. The kitchen has been updated with stainless appliances, granite counters and new vinyl plank flooring. The formal dining right off the kitchen, in addition to the eat-in, gives you comfort in knowing you can host larger gatherings. Off the dining room and through the slider leads right to the spacious 2/3 acre fenced yard. With each floor offering 2 beds and a bath, the layout is extremely functional. Take advantage of having a two car garage for all your summer and winter storage needs. Lots of land to give you privacy and peace!
Location
State MA
County Hampshire
Direction Off 202
Rooms
Family Room Closet, Flooring - Vinyl
Basement Garage Access, Concrete, Unfinished
Primary Bedroom Level First
Dining Room Flooring - Vinyl
Kitchen Flooring - Vinyl
Interior
Heating Baseboard, Oil
Cooling Window Unit(s)
Flooring Wood, Vinyl, Carpet
Appliance Range, Microwave, Refrigerator, Utility Connections for Gas Range
Laundry In Basement
Basement Type Garage Access, Concrete, Unfinished
Exterior
Garage Spaces 2.0
Community Features Public Transportation, Shopping, Walk/Jog Trails, Highway Access, House of Worship
Utilities Available for Gas Range
Waterfront false
Roof Type Shingle
Parking Type Attached, Paved Drive, Off Street
Total Parking Spaces 4
Garage Yes
Building
Lot Description Wooded
Foundation Block
Sewer Private Sewer
Water Private
Others
Senior Community false
Read Less Info
Want to know what your home might be worth? Contact us for a FREE valuation!

Our team is ready to help you sell your home for the highest possible price ASAP
Bought with Michelle Terry Team • EXIT Real Estate Executives
Get More Information




