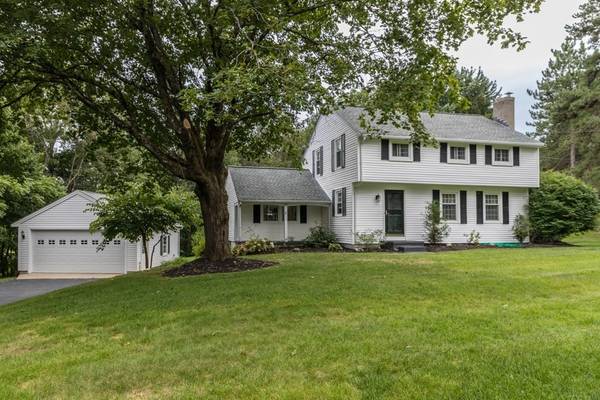For more information regarding the value of a property, please contact us for a free consultation.
Key Details
Sold Price $590,000
Property Type Single Family Home
Sub Type Single Family Residence
Listing Status Sold
Purchase Type For Sale
Square Footage 1,841 sqft
Price per Sqft $320
MLS Listing ID 73152502
Sold Date 10/12/23
Style Colonial
Bedrooms 3
Full Baths 2
HOA Y/N false
Year Built 1960
Annual Tax Amount $7,179
Tax Year 2023
Lot Size 0.510 Acres
Acres 0.51
Property Description
THIS BEAUTIFUL 3 BEDROOM, 2 BATH COLONIAL IS IN ONE OF NORTHBOROUGH'S FINEST NEIGHBORHOODS. THIS HOME FEATURES A KITCHEN W/NEWER TILE FLOORS, CORIAN COUNTERS AND BUILT INS. FORMAL DINING ROOM W/BAY WINDOWS AND WOOD FLOORS OVERLOOKING BACKYARD WITH SWIMMING POOL. LARGE LIVING ROOM W/WOOD FIREPLACE. SUN DRENCHED FAMILY ROOM IS SURROUNDED BY WINDOWS ALSO OVERLOOKING PRIVATE BACKYARD. A FULL BATH ON EACH LEVEL, 1 WITH SKYLIGHT AND JETTED TUB. NEW OIL TANK AND 200 AMP. ELECTRIC. TWO CAR GARAGE. ROOF APPROX. 10 YEARS OLD. HIGHLY RATED SCHOOLS AND RESTAURANTS, CONVENIENT SHOPPING, CLOSE TO COMMUTER ROUTES/TRAIN. THIS HOME IS 20 MIN TO WORCESTER, 5 MIN TO RT. 495, AND 45 MIN TO BOSTON. A MUST SEE PROPERTY! ALL OFFER IN BY 7:00 PM ON 8/28/2023.
Location
State MA
County Worcester
Zoning RB
Direction Crawford St. to West St.
Rooms
Family Room Ceiling Fan(s), Flooring - Wood, Gas Stove
Basement Full, Walk-Out Access, Concrete
Primary Bedroom Level Second
Dining Room Flooring - Wood, Window(s) - Bay/Bow/Box
Kitchen Flooring - Stone/Ceramic Tile, Countertops - Stone/Granite/Solid, Cabinets - Upgraded
Interior
Heating Baseboard, Oil, Natural Gas, Wood
Cooling None
Flooring Wood, Tile
Fireplaces Number 1
Appliance Range, Dishwasher, Refrigerator, Freezer, Washer, Dryer, Utility Connections for Electric Range, Utility Connections for Electric Dryer
Laundry In Basement, Washer Hookup
Basement Type Full, Walk-Out Access, Concrete
Exterior
Exterior Feature Deck - Wood, Pool - Inground, Rain Gutters, Storage, Stone Wall
Garage Spaces 2.0
Pool In Ground
Community Features Shopping, Tennis Court(s), Park, Walk/Jog Trails, Golf, Medical Facility, Conservation Area, Highway Access, Public School
Utilities Available for Electric Range, for Electric Dryer, Washer Hookup
Roof Type Shingle
Total Parking Spaces 4
Garage Yes
Private Pool true
Building
Lot Description Wooded, Gentle Sloping
Foundation Concrete Perimeter
Sewer Private Sewer
Water Private
Architectural Style Colonial
Others
Senior Community false
Read Less Info
Want to know what your home might be worth? Contact us for a FREE valuation!

Our team is ready to help you sell your home for the highest possible price ASAP
Bought with Evan Foley • RE/MAX Executive Realty



