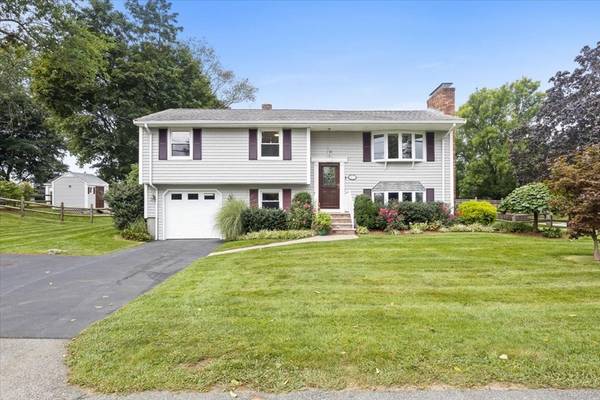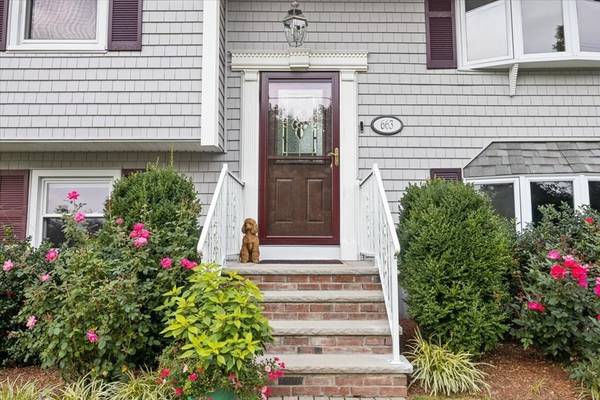For more information regarding the value of a property, please contact us for a free consultation.
Key Details
Sold Price $490,000
Property Type Single Family Home
Sub Type Single Family Residence
Listing Status Sold
Purchase Type For Sale
Square Footage 1,749 sqft
Price per Sqft $280
MLS Listing ID 73158472
Sold Date 10/13/23
Style Raised Ranch
Bedrooms 3
Full Baths 1
Half Baths 1
HOA Y/N false
Year Built 1978
Annual Tax Amount $4,900
Tax Year 2023
Lot Size 10,890 Sqft
Acres 0.25
Property Description
Raised Ranch with gleaming hard wood floors throughout features 3 bedrooms and a remodeled full bath. Upgraded kitchen with quartz counters and newer appliances. Dining area open to living room with wood burning fireplace. Lower level has separate laundry room with half bath and family room including pool table as well as second wood burning fireplace. Home is heated by gas, forced hot water baseboards as well as Central air conditioning. Corner lot has mature plantings and water sprinkler system. Enjoy your lovely back yard and watch super sunsets from the covered deck in back. This home is ready for a new family to move right in! First showing Open House Friday Sept.15 5:00-6:00 and Saturday Sept 16, 11:30 a.m. - 1:00 p.m.
Location
State MA
County Bristol
Zoning R1
Direction Rt 138 right on North St ,Right on to Pleasant St
Rooms
Basement Full
Primary Bedroom Level First
Interior
Heating Baseboard, Natural Gas
Cooling Central Air
Flooring Tile, Carpet, Hardwood
Fireplaces Number 2
Appliance Range, Dishwasher, Microwave, Refrigerator, Utility Connections for Electric Oven, Utility Connections for Electric Dryer
Laundry In Basement
Basement Type Full
Exterior
Garage Spaces 1.0
Community Features Public Transportation
Utilities Available for Electric Oven, for Electric Dryer
Waterfront Description Beach Front, 1 to 2 Mile To Beach
Roof Type Shingle
Total Parking Spaces 3
Garage Yes
Waterfront Description Beach Front, 1 to 2 Mile To Beach
Building
Lot Description Corner Lot
Foundation Concrete Perimeter
Sewer Public Sewer
Water Public
Architectural Style Raised Ranch
Schools
Elementary Schools North Elem.
Middle Schools Somerset Middle
High Schools Sbrh
Others
Senior Community false
Acceptable Financing Contract
Listing Terms Contract
Read Less Info
Want to know what your home might be worth? Contact us for a FREE valuation!

Our team is ready to help you sell your home for the highest possible price ASAP
Bought with Michelle Saltmarsh • LAER Realty Partners / Rose Homes & Real Estate



