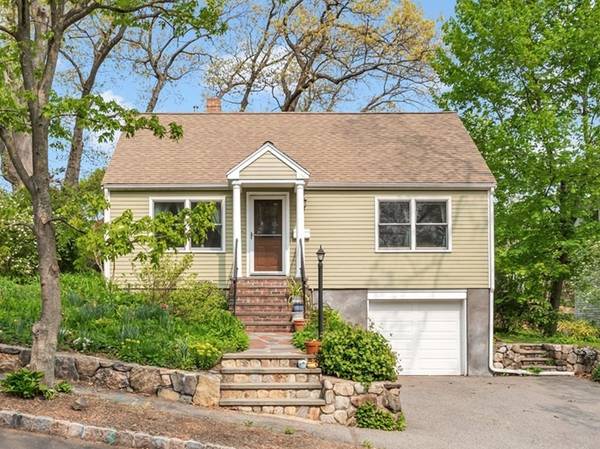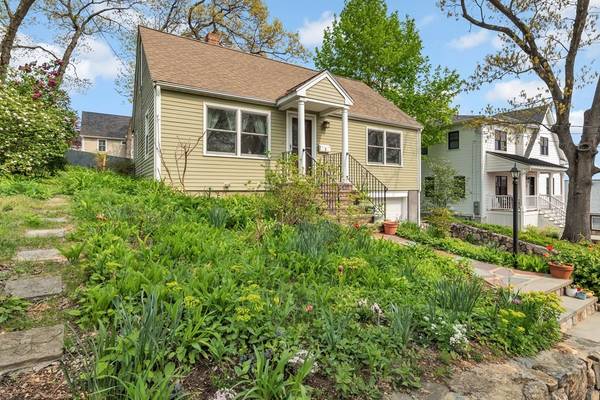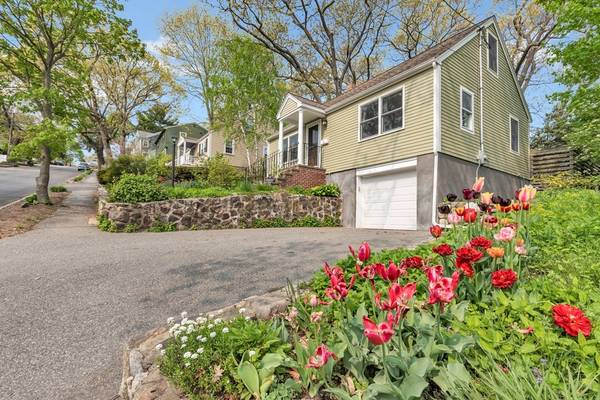For more information regarding the value of a property, please contact us for a free consultation.
Key Details
Sold Price $1,200,000
Property Type Single Family Home
Sub Type Single Family Residence
Listing Status Sold
Purchase Type For Sale
Square Footage 1,840 sqft
Price per Sqft $652
Subdivision Arlington Heights
MLS Listing ID 73149269
Sold Date 10/12/23
Style Cape, Contemporary
Bedrooms 3
Full Baths 2
HOA Y/N false
Year Built 1950
Annual Tax Amount $9,267
Tax Year 2023
Lot Size 6,098 Sqft
Acres 0.14
Property Description
Thoughtfully reimagined in '06, a 2-story addition w/a very cool butterfly roofline seamlessly fused modern aesthetics w/classic design to turn this former Cape into a stunning Contemporary! Sun-splashed w/views of the Highlands, you'll be smitten the minute you walk in. Designed w/entertaining in mind, the upscale kitchen w/Quartz peninsula flows into the “great room” where a relaxed dining area shares space w/the comfy living room to create a natural gathering place. Just off this area you'll find a sweet yard & private deck w/hot tub! A bright & versatile bonus room, bedroom, FULL bath, & pantry complete the main level. Sunny vibes continue upstairs where the owner's suite has the feel of a modern-day treehouse & features amazing closet space + a Jack & Jill bath which opens to a bonus room, easily converted to a 3rd bedroom (add a door & wall!). A generous lower level offers add'l possibilities & garage access. Half way between Brackett Sch/Skyline Pk & Mass Ave shops & the 77 bus!
Location
State MA
County Middlesex
Area Arlington Heights
Zoning RES
Direction Hawthorne to Grandview or Gray to Grandview
Rooms
Family Room Flooring - Hardwood, Exterior Access, Recessed Lighting, Remodeled
Basement Full, Interior Entry, Garage Access
Primary Bedroom Level Second
Dining Room Flooring - Hardwood, Exterior Access, Open Floorplan, Recessed Lighting, Remodeled
Kitchen Flooring - Hardwood, Countertops - Stone/Granite/Solid, Wet Bar, Cabinets - Upgraded, Open Floorplan, Remodeled, Gas Stove, Peninsula
Interior
Interior Features Office
Heating Baseboard, Natural Gas
Cooling None
Flooring Tile, Carpet, Hardwood
Fireplaces Number 1
Appliance Range, Dishwasher, Disposal, Microwave, Refrigerator, Washer, Dryer, Utility Connections for Gas Range, Utility Connections for Electric Dryer
Laundry Electric Dryer Hookup, Washer Hookup, In Basement
Basement Type Full, Interior Entry, Garage Access
Exterior
Exterior Feature Deck, Storage, Professional Landscaping, Garden, Stone Wall
Garage Spaces 1.0
Community Features Public Transportation, Park, Walk/Jog Trails, Bike Path, Conservation Area, Highway Access, Public School, T-Station
Utilities Available for Gas Range, for Electric Dryer, Washer Hookup
Waterfront Description Beach Front, Walk to, Other (See Remarks), 1 to 2 Mile To Beach, Beach Ownership(Public)
Roof Type Shingle, Rubber
Total Parking Spaces 2
Garage Yes
Waterfront Description Beach Front, Walk to, Other (See Remarks), 1 to 2 Mile To Beach, Beach Ownership(Public)
Building
Lot Description Gentle Sloping
Foundation Concrete Perimeter
Sewer Public Sewer
Water Public
Architectural Style Cape, Contemporary
Schools
Elementary Schools Brackett
Middle Schools Gibbs/Ottoson
High Schools Arlington High
Others
Senior Community false
Read Less Info
Want to know what your home might be worth? Contact us for a FREE valuation!

Our team is ready to help you sell your home for the highest possible price ASAP
Bought with Julie Gibson • Gibson Sotheby's International Realty



