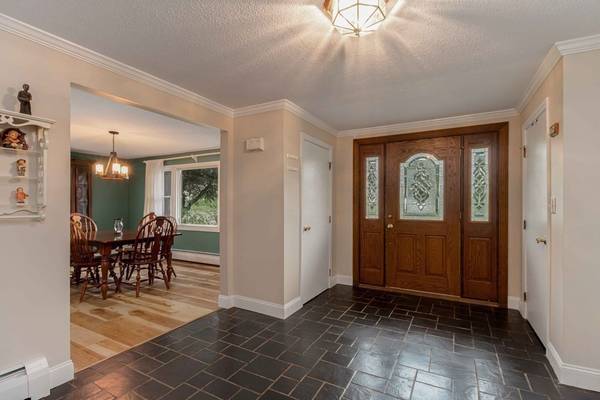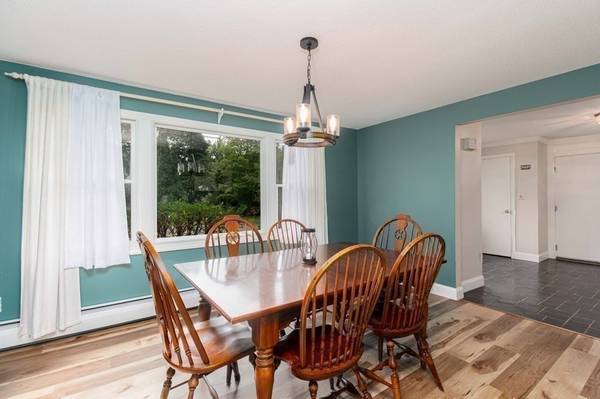For more information regarding the value of a property, please contact us for a free consultation.
Key Details
Sold Price $675,000
Property Type Single Family Home
Sub Type Single Family Residence
Listing Status Sold
Purchase Type For Sale
Square Footage 2,412 sqft
Price per Sqft $279
MLS Listing ID 73155899
Sold Date 10/16/23
Style Colonial
Bedrooms 5
Full Baths 2
Half Baths 1
HOA Y/N false
Year Built 1974
Annual Tax Amount $8,506
Tax Year 2023
Lot Size 0.520 Acres
Acres 0.52
Property Description
This spacious NY Colonial, located in a fabulous neighborhood, is nicely situated on a picturesque tree-lined half acre lot. Perfect for summer fun and year round enjoyment, the large level yard is enhanced with multi-level custom built wood deck, basketball court, fire pit, & storage shed. The interior offers an open, flexible floor plan with 3 levels of living! The second level living room is sure to please w/ its soaring ceiling, hardwood floors, & large window overlooking the deck & yard. Upstairs, you'll find the wonderful 5th bedroom addition with vaulted ceiling, gas fireplace, & private bath. The first floor family room comes complete with a corner floor-to-ceiling brick fireplace, laminate flooring, & glass slider. The fully-applianced galley style kitchen has a cozy dining area overlooking the side yard. A formal dining room will be great for those holiday gatherings and opens to a large tiled foyer. Neighborhood setting w/ convenient access to down-town shops & restaurants!
Location
State MA
County Norfolk
Zoning ARII
Direction Lovering St to Sunset Dr to Florence Cir -or- Main St to Pond St to Meadow Rd to Florence Cir
Rooms
Family Room Flooring - Laminate, Deck - Exterior, Exterior Access, Slider, Lighting - Overhead
Basement Partial, Interior Entry, Bulkhead, Unfinished
Primary Bedroom Level Second
Dining Room Flooring - Laminate, Window(s) - Picture, Lighting - Overhead
Kitchen Flooring - Laminate, Dining Area, Lighting - Overhead
Interior
Interior Features Closet, Entrance Foyer
Heating Baseboard, Oil
Cooling None, Whole House Fan
Flooring Tile, Carpet, Laminate, Hardwood, Flooring - Stone/Ceramic Tile
Fireplaces Number 2
Fireplaces Type Family Room, Master Bedroom
Appliance Range, Dishwasher, Refrigerator, Washer, Dryer, Utility Connections for Electric Range, Utility Connections for Electric Dryer
Laundry Flooring - Laminate, Electric Dryer Hookup, Washer Hookup, Lighting - Overhead, First Floor
Basement Type Partial, Interior Entry, Bulkhead, Unfinished
Exterior
Exterior Feature Deck - Wood, Storage
Garage Spaces 2.0
Community Features Shopping, Park, Walk/Jog Trails, House of Worship, Public School
Utilities Available for Electric Range, for Electric Dryer, Washer Hookup
Roof Type Shingle
Total Parking Spaces 4
Garage Yes
Building
Lot Description Gentle Sloping, Level
Foundation Concrete Perimeter
Sewer Public Sewer
Water Public
Schools
Elementary Schools Mcgov/Burk-Mem
Middle Schools Medway Middle
High Schools Medway Hs
Others
Senior Community false
Read Less Info
Want to know what your home might be worth? Contact us for a FREE valuation!

Our team is ready to help you sell your home for the highest possible price ASAP
Bought with Kateryna Ciccarelli • Lamacchia Realty, Inc.



