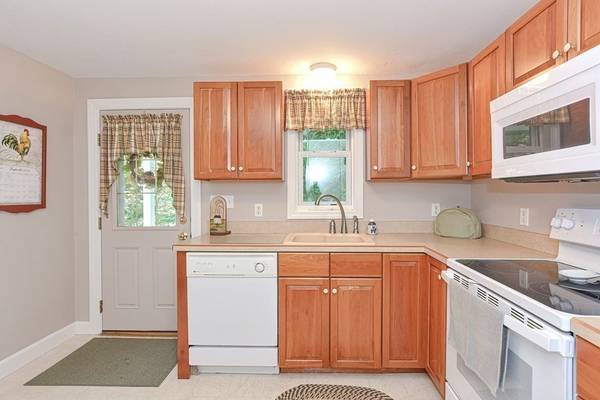For more information regarding the value of a property, please contact us for a free consultation.
Key Details
Sold Price $420,000
Property Type Single Family Home
Sub Type Single Family Residence
Listing Status Sold
Purchase Type For Sale
Square Footage 1,464 sqft
Price per Sqft $286
MLS Listing ID 73156153
Sold Date 10/17/23
Style Cape
Bedrooms 2
Full Baths 1
HOA Y/N false
Year Built 1950
Annual Tax Amount $4,089
Tax Year 2023
Lot Size 0.320 Acres
Acres 0.32
Property Description
Introducing a cute as can be Cape off a county road in Northbridge! A picturesque front porch is your first introduction to all its charm with landscaping that provides a diverse display of colors through the seasons. Inside a family room and enclave can be furnished to your needs – a sofa, a dining table, a desk, it all works! The functional kitchen has newer appliances ('21 minus DW) and views of the amazingly private, wooded backyard. HW floors are believed to be under the carpet in both 1st floor BRs (unkwn in FR). A renovated main bath ('15) has a granite topped vanity and linen for storage. The quality is unmatched. But wait… there's more! Upstairs a HUGE bonus living room stretches the length of the house. Convert to a 3rd BR or leave it as is for space to get away. Other updates: vinyl windows with custom blinds (1st fl); no maint. front porch post/rails (‘20); elegant 2 panel doors (‘15); oil tank (‘18). Even the washer/dryer are top of the line! Central air and 1 car garage.
Location
State MA
County Worcester
Zoning RES
Direction Sutton Street to Fowler (house is on the left)
Rooms
Family Room Ceiling Fan(s), Flooring - Wall to Wall Carpet
Basement Full, Interior Entry, Garage Access, Concrete, Unfinished
Primary Bedroom Level First
Kitchen Flooring - Vinyl, Exterior Access
Interior
Heating Forced Air, Oil
Cooling Central Air
Flooring Tile, Carpet, Laminate
Appliance Range, Dishwasher, Disposal, Microwave, Refrigerator, Washer, Dryer
Laundry In Basement
Basement Type Full, Interior Entry, Garage Access, Concrete, Unfinished
Exterior
Exterior Feature Porch, Rain Gutters, Screens
Garage Spaces 1.0
Roof Type Shingle
Total Parking Spaces 2
Garage Yes
Building
Lot Description Wooded, Gentle Sloping
Foundation Block
Sewer Public Sewer
Water Public
Architectural Style Cape
Others
Senior Community false
Read Less Info
Want to know what your home might be worth? Contact us for a FREE valuation!

Our team is ready to help you sell your home for the highest possible price ASAP
Bought with Horizon Homes Team • Dell Realty Inc.



