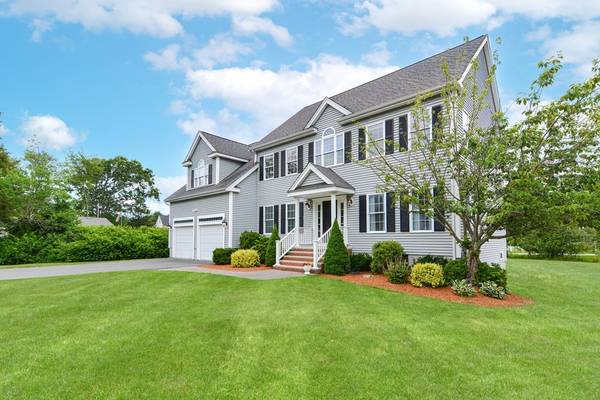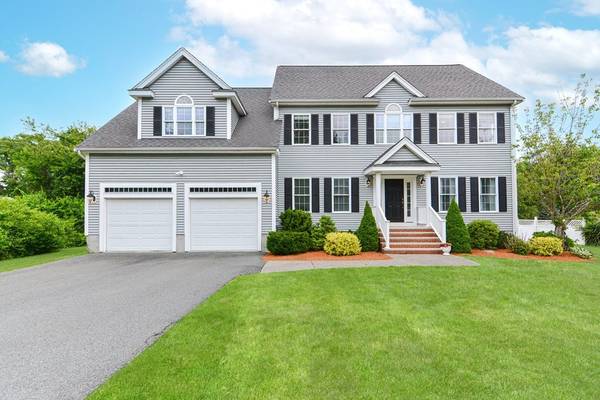For more information regarding the value of a property, please contact us for a free consultation.
Key Details
Sold Price $890,000
Property Type Single Family Home
Sub Type Single Family Residence
Listing Status Sold
Purchase Type For Sale
Square Footage 3,100 sqft
Price per Sqft $287
Subdivision Windcrest Farm
MLS Listing ID 73127453
Sold Date 10/18/23
Style Colonial
Bedrooms 4
Full Baths 2
Half Baths 1
HOA Y/N false
Year Built 2008
Annual Tax Amount $11,139
Tax Year 2023
Lot Size 0.680 Acres
Acres 0.68
Property Description
Welcome home to this beautiful young colonial with curb appeal! Situated on a large, level lot on a quiet yet convenient cul-de-sac, this well-appointed, pristine home will appeal to discerning buyers who appreciate details: 9' ceilings, gorgeous millwork, abundant windows and an open floor plan awash in natural light. A dramatic two-story skylit family room with fireplace transitions to a stunning kitchen featuring custom cherry cabinets to the ceiling, a large prep island, command center and open sight-lines to an elegant dining and living room with bay window, columns and crown moulding. French doors lead to a private home office with bookshelves and neighborhood views. Spacious sun-filled bedrooms include a luxurious primary suite with sitting area, double closets and spa bath. An added bonus is the daylight basement with stairs to an expansive private backyard, ideal for sports and deck for outdoor entertaining. Conv to Bos/Worc/Prov, the train and award-winning Millis schools!
Location
State MA
County Norfolk
Zoning Res
Direction Village > Farm or Rt 109 > Hammond > Farm to Windcrest Lane.
Rooms
Family Room Skylight, Ceiling Fan(s), Vaulted Ceiling(s), Flooring - Wall to Wall Carpet, Open Floorplan, Recessed Lighting
Basement Full, Interior Entry, Radon Remediation System, Unfinished
Primary Bedroom Level Second
Dining Room Flooring - Wood, Window(s) - Bay/Bow/Box, Open Floorplan, Wainscoting, Crown Molding
Kitchen Closet/Cabinets - Custom Built, Flooring - Wood, Countertops - Stone/Granite/Solid, Kitchen Island, Deck - Exterior, Exterior Access, Open Floorplan, Recessed Lighting, Slider, Lighting - Pendant
Interior
Interior Features Closet/Cabinets - Custom Built, Closet, Office, Entry Hall, Mud Room, High Speed Internet
Heating Forced Air, Oil
Cooling Central Air
Flooring Wood, Tile, Carpet, Marble, Flooring - Wood, Flooring - Stone/Ceramic Tile
Fireplaces Number 1
Fireplaces Type Family Room
Appliance Range, Disposal, Refrigerator, Washer, Dryer, Plumbed For Ice Maker, Utility Connections for Electric Range, Utility Connections for Electric Oven, Utility Connections for Electric Dryer
Laundry Laundry Closet, Flooring - Stone/Ceramic Tile, Electric Dryer Hookup, Washer Hookup, First Floor
Basement Type Full, Interior Entry, Radon Remediation System, Unfinished
Exterior
Exterior Feature Deck - Wood, Rain Gutters, Professional Landscaping
Garage Spaces 2.0
Community Features Public Transportation, Shopping, Pool, Park, Walk/Jog Trails, Stable(s), Laundromat, Conservation Area, House of Worship, Public School, Other, Sidewalks
Utilities Available for Electric Range, for Electric Oven, for Electric Dryer, Washer Hookup, Icemaker Connection
Roof Type Shingle
Total Parking Spaces 4
Garage Yes
Building
Lot Description Cul-De-Sac, Easements, Level
Foundation Concrete Perimeter
Sewer Public Sewer
Water Public
Schools
Elementary Schools Clyde Brown
Middle Schools Millis Middle
High Schools Millis High
Others
Senior Community false
Read Less Info
Want to know what your home might be worth? Contact us for a FREE valuation!

Our team is ready to help you sell your home for the highest possible price ASAP
Bought with Andrei Mirza • Boston Suburbs Real Estate



