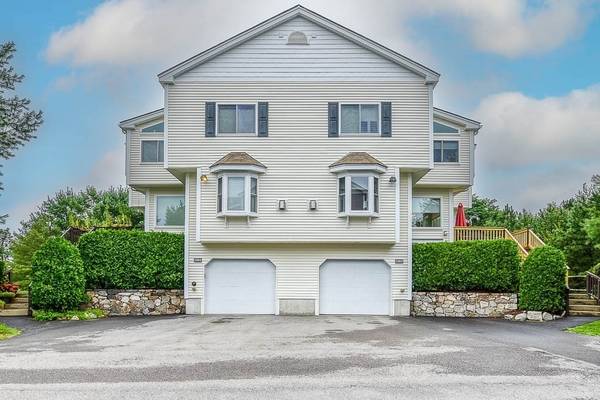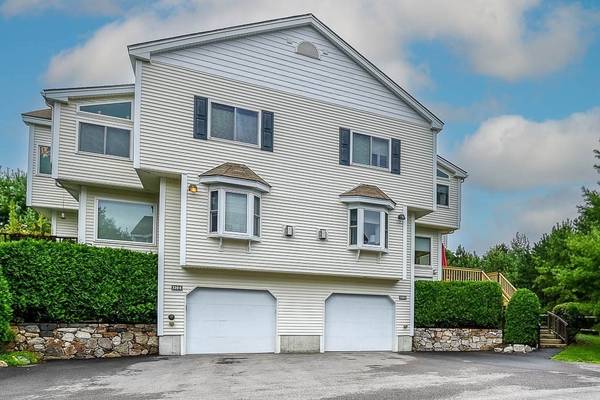For more information regarding the value of a property, please contact us for a free consultation.
Key Details
Sold Price $485,000
Property Type Condo
Sub Type Condominium
Listing Status Sold
Purchase Type For Sale
Square Footage 1,846 sqft
Price per Sqft $262
MLS Listing ID 73149608
Sold Date 10/18/23
Bedrooms 2
Full Baths 2
Half Baths 1
HOA Fees $333/mo
HOA Y/N true
Year Built 2004
Annual Tax Amount $4,757
Tax Year 2023
Property Description
Welcome to this stunning 2-bedroom, 2.5-bath end unit, Condo Townhouse! Completely turnkey!! Large windows with lots of natural light shining in. Open concept large kitchen with tons of cabinets and storage, center island and Stainless Steel Appliances. Gleaming hardwood floors throughout, 2 cozy gas fireplaces. Large deck for outside entertaining or simply enjoying the morning sunrise. Oversized Main bedroom features cathedral ceilings, double closets, 3-D style gas fireplace and Full en-suite bath with jacuzzi soaking tub for relaxation. Second bedroom also features cathedral ceilings, large closets and full en-suite bathroom with tub and shower. Bonus loft for home office and additional storage space. 2 car garage with plenty of parking. Pet Friendly! Beautiful maintained community with walking trails, overlooks woods and pond. Located close to Franklin, highway access and train. Don't miss the opportunity to own this luxurious condo! OPEN HOUSE Sat 8/19 11am-1pm & Sun 8/20 11am-1pm
Location
State MA
County Norfolk
Zoning AGR
Direction Rte. 140 to Blackstone St., left on Maple Brook to Old Bridge Ln
Rooms
Basement Y
Primary Bedroom Level Second
Kitchen Flooring - Stone/Ceramic Tile, Dining Area, Pantry, Exterior Access, Stainless Steel Appliances
Interior
Interior Features Loft, Central Vacuum
Heating Forced Air, Natural Gas
Cooling Central Air
Flooring Carpet, Hardwood, Flooring - Wall to Wall Carpet
Fireplaces Number 2
Fireplaces Type Living Room, Master Bedroom
Appliance Range, Dishwasher, Disposal, Trash Compactor, Microwave, Refrigerator, Utility Connections for Gas Range
Laundry Flooring - Stone/Ceramic Tile, In Basement, In Unit
Basement Type Y
Exterior
Exterior Feature Deck
Garage Spaces 2.0
Community Features Public Transportation, Walk/Jog Trails, Bike Path, Highway Access, Public School, T-Station
Utilities Available for Gas Range
Roof Type Shingle
Total Parking Spaces 2
Garage Yes
Building
Story 3
Sewer Public Sewer
Water Public
Others
Pets Allowed Yes
Senior Community false
Pets Allowed Yes
Read Less Info
Want to know what your home might be worth? Contact us for a FREE valuation!

Our team is ready to help you sell your home for the highest possible price ASAP
Bought with The Liberty Group • eXp Realty



