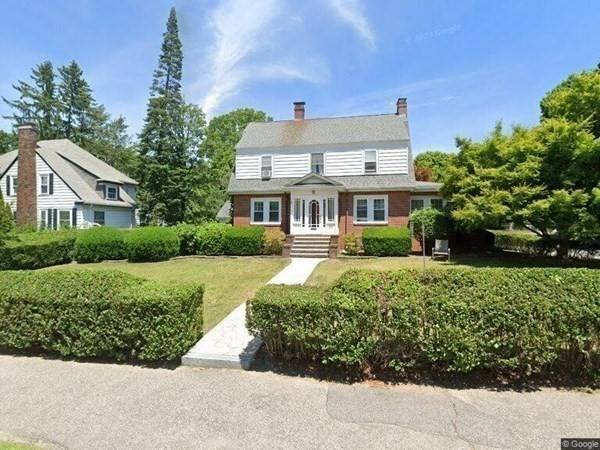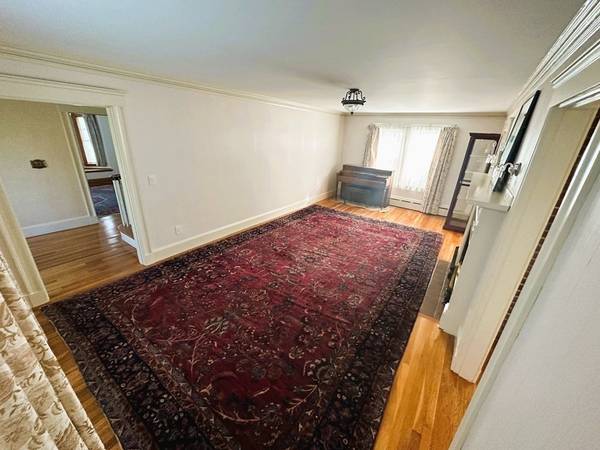For more information regarding the value of a property, please contact us for a free consultation.
Key Details
Sold Price $899,900
Property Type Single Family Home
Sub Type Single Family Residence
Listing Status Sold
Purchase Type For Sale
Square Footage 1,939 sqft
Price per Sqft $464
Subdivision Roslindale
MLS Listing ID 73152742
Sold Date 10/19/23
Style Colonial
Bedrooms 3
Full Baths 1
Half Baths 2
HOA Y/N false
Year Built 1920
Annual Tax Amount $8,784
Tax Year 2023
Lot Size 9,583 Sqft
Acres 0.22
Property Description
Rarely available! West Roxbury Pkwy Bellevue Hill area, beautiful brick center-entrance colonial, glass vestibule, 3BR, level almost 10Ksf corner lot w/ mature landscape & vegetable garden in rear, extended rear deck w/ below storage, huge 2-car garage, large doublewide driveway, extra-large front to back fireplaced living room, formal dining room w/bay window, eat-in kitchen w/custom oak cabinets, granite countertops, radiant floor heating, & Sub-Zero fridge, den/sunroom/office off living room. Refinished hardwood floors throughout, Blown-in insulation, quiet cast-iron baseboard heating. Full walkup attic w/ cedar storage closet. Short walk to Centre St. shops & eateries. Commuter's dream near Rail/MBTA, Routes 9, 95/128, Providence Hwy & Jamaicaway. New hot water heater, ROTH Tank, & power-panel. This is a great house at a great price! Don't miss it!
Location
State MA
County Suffolk
Zoning R1
Direction Corner of West Roxbury Pkwy and New Park Ave
Rooms
Basement Full, Walk-Out Access, Interior Entry, Concrete
Primary Bedroom Level Second
Dining Room Flooring - Hardwood, Window(s) - Bay/Bow/Box, Crown Molding
Kitchen Closet/Cabinets - Custom Built, Flooring - Stone/Ceramic Tile, Countertops - Stone/Granite/Solid, Cabinets - Upgraded, Deck - Exterior, Exterior Access
Interior
Interior Features High Speed Internet
Heating Baseboard, Radiant, Oil
Cooling Window Unit(s)
Flooring Wood, Tile, Hardwood
Fireplaces Number 1
Fireplaces Type Living Room
Appliance Range, Dishwasher, Refrigerator, Freezer, Plumbed For Ice Maker, Utility Connections for Electric Range, Utility Connections for Electric Oven, Utility Connections for Electric Dryer
Laundry In Basement, Washer Hookup
Basement Type Full, Walk-Out Access, Interior Entry, Concrete
Exterior
Exterior Feature Deck, Deck - Composite, Garden, Other
Garage Spaces 2.0
Community Features Public Transportation, Shopping, Park, Walk/Jog Trails, Medical Facility, Conservation Area, House of Worship, Private School, Public School, T-Station, Other
Utilities Available for Electric Range, for Electric Oven, for Electric Dryer, Washer Hookup, Icemaker Connection
Roof Type Shingle
Total Parking Spaces 5
Garage Yes
Building
Lot Description Corner Lot, Level
Foundation Concrete Perimeter
Sewer Public Sewer
Water Public
Architectural Style Colonial
Schools
Elementary Schools Mozart
Others
Senior Community false
Acceptable Financing Lender Approval Required
Listing Terms Lender Approval Required
Read Less Info
Want to know what your home might be worth? Contact us for a FREE valuation!

Our team is ready to help you sell your home for the highest possible price ASAP
Bought with John Stowell • Sapphire Real Estate



