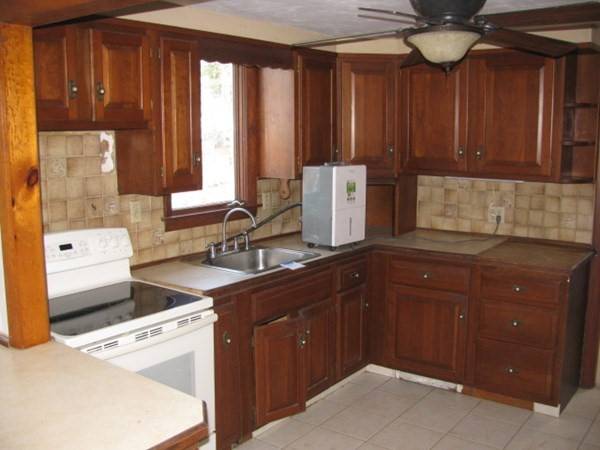For more information regarding the value of a property, please contact us for a free consultation.
Key Details
Sold Price $195,000
Property Type Single Family Home
Sub Type Single Family Residence
Listing Status Sold
Purchase Type For Sale
Square Footage 1,636 sqft
Price per Sqft $119
MLS Listing ID 73111065
Sold Date 07/13/23
Style Ranch
Bedrooms 3
Full Baths 1
HOA Y/N false
Year Built 1932
Annual Tax Amount $2,528
Tax Year 2022
Lot Size 0.300 Acres
Acres 0.3
Property Description
Looking for a 3 bedroom house with views of Lake Wickaboag and beach rights? Vinyl sided house with storage shed. This is a HUD property, Sold "AS IS" by electronic bidding only. WILL NOT REPLACE OR REPAIR ANY ISSUE. SMOKE CERT & FINAL WATER READING, are BUYERS/AGENTS RESPONSIBILITY. It's recommended the Buyer or Buyers Lawyer, PERFORM DUE DILIGENCE on behalf of the Buyer. Listed as "IE" (UNINSURABLE WITH ESCROW). HUD Case #251-405862. Financial terms: CASH, or FHA 203K. Equal Housing Opportunity. Seller DISCLOSURES and LBP Addendum ATTACHED. ELIGIBLE BIDDERS: ALL BIDDERS, FROM 6/06/23. Bids are DAILY by 11:59 PM Central Time, then DAILY UNTIL SOLD. BUYER to verify all info. All showings are subject to the STATES Covid-19 ORDERS. Please make an appointment to see this home with a Real Estate Agent or Broker of your choice.
Location
State MA
County Worcester
Zoning NR
Direction Rt 9 to Lakeshore Rd, follow road around to the left, take left at first fork, 2nd house on right.
Rooms
Basement Full, Partially Finished, Garage Access
Primary Bedroom Level First
Dining Room Flooring - Hardwood
Kitchen Flooring - Stone/Ceramic Tile
Interior
Heating Baseboard, Electric Baseboard, Oil
Cooling None
Flooring Wood, Tile, Laminate
Fireplaces Number 1
Fireplaces Type Living Room
Appliance Utility Connections for Electric Range, Utility Connections for Electric Dryer
Laundry Closet/Cabinets - Custom Built, Flooring - Laminate, Electric Dryer Hookup, Exterior Access, Washer Hookup, First Floor
Basement Type Full, Partially Finished, Garage Access
Exterior
Garage Spaces 1.0
Utilities Available for Electric Range, for Electric Dryer, Washer Hookup
Waterfront Description Beach Front, Lake/Pond, Walk to, 0 to 1/10 Mile To Beach
Roof Type Shingle
Total Parking Spaces 6
Garage Yes
Waterfront Description Beach Front, Lake/Pond, Walk to, 0 to 1/10 Mile To Beach
Building
Lot Description Easements, Gentle Sloping
Foundation Block, Stone
Sewer Private Sewer
Water Public
Architectural Style Ranch
Others
Senior Community false
Read Less Info
Want to know what your home might be worth? Contact us for a FREE valuation!

Our team is ready to help you sell your home for the highest possible price ASAP
Bought with Samantha Butkiewicus • ERA Key Realty Services- Spenc



