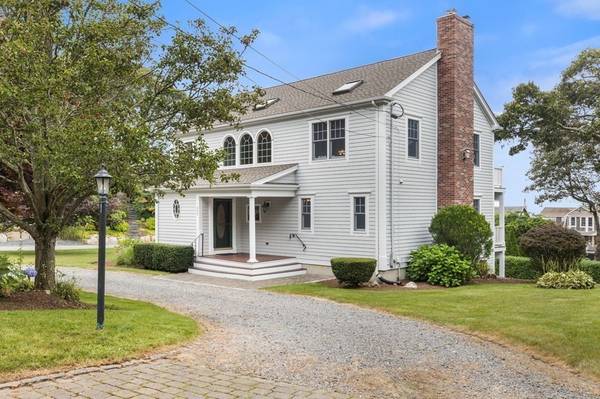For more information regarding the value of a property, please contact us for a free consultation.
Key Details
Sold Price $1,150,000
Property Type Single Family Home
Sub Type Single Family Residence
Listing Status Sold
Purchase Type For Sale
Square Footage 2,319 sqft
Price per Sqft $495
MLS Listing ID 73153659
Sold Date 10/20/23
Style Colonial
Bedrooms 3
Full Baths 2
Half Baths 1
HOA Y/N false
Year Built 1999
Annual Tax Amount $6,134
Tax Year 2023
Lot Size 0.260 Acres
Acres 0.26
Property Description
Supreme location - Ideal corner lot, the heart of Sagamore Beach Village. Thoughtfully planned reverse-living design prioritizes both functionality and aesthetics. Scenic views of Cape Cod Bay from 2nd floor living area. Ground entry level welcomes you w/ foyer, 3 spacious bdrms and 2 full bths.Primary ensuite boasts walk in closet, private deck + gas fireplce. Ascending to upper level via gracefully designed staircase, you'll find the pulse of the home: an open floor plan that perfectly maximizes the ocean views. Oak hardwood flrs and cathedral ceilings w/ fans + AC. Kitchn renovtd 2020 - new granite, appliances + cabinets. Kitchn opens to dining space and living area with fireplace and deck- perfect for entertaining. Meticulously maintnd Melchionda build - new roof 2023 + fresh ext/int paint. Landscaped, irrigtn, outdr showr.Perfect fusion of coastal, tranquil living, and activity options at your fingertips, tennis, pickleball, canal bike rides, a book on the beach! Cls to hwy.
Location
State MA
County Barnstable
Zoning R40
Direction Meeting house Rd, left on Williston #270
Rooms
Basement Walk-Out Access, Interior Entry, Garage Access
Interior
Heating Baseboard, Natural Gas
Cooling Central Air
Flooring Wood, Tile, Hardwood
Fireplaces Number 2
Appliance ENERGY STAR Qualified Refrigerator, ENERGY STAR Qualified Dryer, ENERGY STAR Qualified Dishwasher, ENERGY STAR Qualified Washer, Range - ENERGY STAR, Oven - ENERGY STAR, Plumbed For Ice Maker, Utility Connections for Gas Range, Utility Connections for Gas Dryer
Basement Type Walk-Out Access, Interior Entry, Garage Access
Exterior
Exterior Feature Porch, Deck, Rain Gutters, Sprinkler System, Outdoor Shower
Garage Spaces 2.0
Community Features Public Transportation, Shopping, Tennis Court(s), Park, Walk/Jog Trails, Golf, Bike Path, Conservation Area, Highway Access
Utilities Available for Gas Range, for Gas Dryer, Icemaker Connection
Waterfront Description Beach Front, Ocean, Walk to, 0 to 1/10 Mile To Beach, Beach Ownership(Public)
Roof Type Shingle
Total Parking Spaces 8
Garage Yes
Waterfront Description Beach Front, Ocean, Walk to, 0 to 1/10 Mile To Beach, Beach Ownership(Public)
Building
Lot Description Corner Lot
Foundation Concrete Perimeter
Sewer Private Sewer
Water Public
Architectural Style Colonial
Others
Senior Community false
Read Less Info
Want to know what your home might be worth? Contact us for a FREE valuation!

Our team is ready to help you sell your home for the highest possible price ASAP
Bought with Peter Werthen • Coldwell Banker Realty - Plymouth



