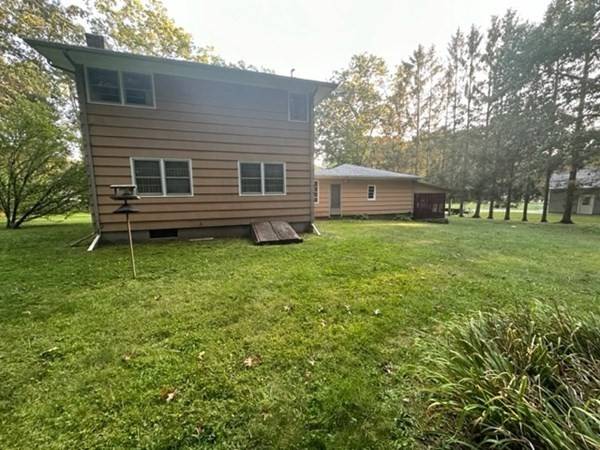For more information regarding the value of a property, please contact us for a free consultation.
Key Details
Sold Price $349,900
Property Type Single Family Home
Sub Type Single Family Residence
Listing Status Sold
Purchase Type For Sale
Square Footage 1,297 sqft
Price per Sqft $269
MLS Listing ID 73157141
Sold Date 10/20/23
Style Other (See Remarks)
Bedrooms 3
Full Baths 1
Half Baths 1
HOA Y/N false
Year Built 1958
Annual Tax Amount $2,711
Tax Year 2023
Lot Size 0.520 Acres
Acres 0.52
Property Description
***OPEN HOUSE SUNDAY 9/10 CANCELED***This double lot, 3 bed/1.5 bath property will start showings immediately. The property has hardwood floors throughout, newer furnace/oil tank, roof within past 10 years, plumbing and brand new electrical! One of the most important features of this home has a motorized chair going from the basement to the main floor and then a secondary chair from the main floor to the top floor!! However, if you or your client is not interested in having this remain in the home post sale, it's very easily removable, which the seller will handle. The home also has a two car garage that connects to the home via an enclosed breezeway! No worries about septic since this home is connected to both town water & sewer. Lastly, while viewing this home myself, the "Conservation Land Sanctuary" not only gives way for wildlife to roam in your backyard but also confirms that you will have privacy for as long as you call this place "HOME”.
Location
State MA
County Worcester
Zoning RES
Direction Please use GPS
Rooms
Basement Full, Bulkhead, Sump Pump, Concrete, Unfinished
Primary Bedroom Level Second
Interior
Interior Features Mud Room
Heating Baseboard, Oil
Cooling Window Unit(s)
Flooring Wood, Tile, Vinyl
Fireplaces Number 1
Appliance Range, Refrigerator, Washer, Dryer, Utility Connections for Electric Range, Utility Connections for Electric Oven, Utility Connections for Electric Dryer
Laundry In Basement, Washer Hookup
Basement Type Full, Bulkhead, Sump Pump, Concrete, Unfinished
Exterior
Exterior Feature Covered Patio/Deck, Rain Gutters, Storage, Screens
Garage Spaces 2.0
Utilities Available for Electric Range, for Electric Oven, for Electric Dryer, Washer Hookup
Waterfront Description Beach Front, 1/2 to 1 Mile To Beach, Beach Ownership(Public)
Roof Type Shingle
Total Parking Spaces 6
Garage Yes
Waterfront Description Beach Front, 1/2 to 1 Mile To Beach, Beach Ownership(Public)
Building
Lot Description Cleared, Level
Foundation Concrete Perimeter
Sewer Public Sewer
Water Public
Others
Senior Community false
Acceptable Financing Contract
Listing Terms Contract
Read Less Info
Want to know what your home might be worth? Contact us for a FREE valuation!

Our team is ready to help you sell your home for the highest possible price ASAP
Bought with Fiona Hoare • RE/MAX Prof Associates



