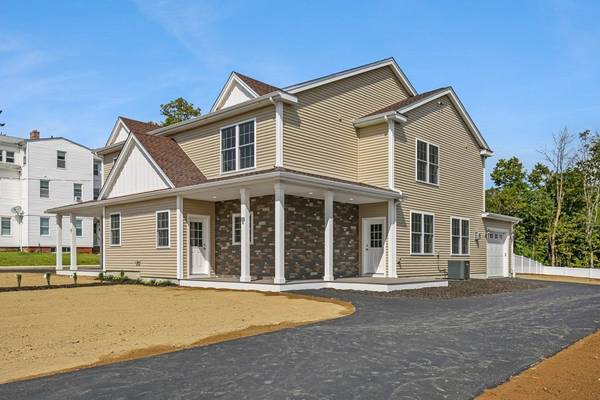For more information regarding the value of a property, please contact us for a free consultation.
Key Details
Sold Price $556,000
Property Type Condo
Sub Type Condominium
Listing Status Sold
Purchase Type For Sale
Square Footage 2,000 sqft
Price per Sqft $278
MLS Listing ID 73150915
Sold Date 10/20/23
Bedrooms 3
Full Baths 2
Half Baths 1
HOA Y/N false
Year Built 2023
Annual Tax Amount $3,000
Tax Year 2023
Property Description
Welcome Home to this Brand New-Construction, A Single Family Semi De-Attached Duplex-Condo with NO Condo Fees. Custom built by a reputable builder with high quality construction. This lovely unit has an open floor plan featuring a fully appliance, spacious kitchen w/ SS, a kitchen island and fantasy brown granite counters, a gas stove and gleaming hardwood floors throughout."This home design has 3 bedrooms, a master bed with a full bath/ shower and 1 full bathroom with tub." and walk in closets, complete living area and dining area with floor plans that are drawn for modern living. This home offers 2000 sq.ft of living space, 2 full baths on the 2nd floor, 1/2 bath on 1st with sparkling white quartz tops and recessed lighting throughout. The home features an oversized 1 car garage and off-street parking for 5 cars. The yard is a spacious private oasis with a nice fence and great for entertaining with the family and BBQs. Great commuter location, Local amenities, all shopping and Hillcr
Location
State MA
County Worcester
Area Cherry Valley
Zoning R-2
Direction To left of rte. 9 on Pleasant St.
Rooms
Basement N
Primary Bedroom Level Main, Second
Dining Room Flooring - Hardwood, Window(s) - Picture, Exterior Access, Recessed Lighting
Kitchen Closet, Dining Area, Kitchen Island, Cabinets - Upgraded, Deck - Exterior, Exterior Access, Open Floorplan, Recessed Lighting, Stainless Steel Appliances, Gas Stove, Lighting - Pendant
Interior
Heating Natural Gas, Other
Cooling Central Air, ENERGY STAR Qualified Equipment
Flooring Tile, Carpet, Hardwood
Fireplaces Number 1
Appliance Range, Dishwasher, Disposal, Microwave, Refrigerator, ENERGY STAR Qualified Refrigerator, ENERGY STAR Qualified Dishwasher, Range - ENERGY STAR, Oven - ENERGY STAR, Plumbed For Ice Maker, Utility Connections for Gas Range, Utility Connections for Gas Oven, Utility Connections for Gas Dryer
Laundry In Unit, Washer Hookup
Basement Type N
Exterior
Exterior Feature Deck - Composite, Fenced Yard, Screens, Rain Gutters, Professional Landscaping
Garage Spaces 1.0
Fence Fenced
Community Features Public Transportation, Shopping, Golf, Laundromat, House of Worship, Public School
Utilities Available for Gas Range, for Gas Oven, for Gas Dryer, Washer Hookup, Icemaker Connection
Roof Type Shingle
Total Parking Spaces 6
Garage Yes
Building
Story 2
Sewer Public Sewer
Water Public
Schools
High Schools Leicester High
Others
Pets Allowed Yes
Senior Community false
Acceptable Financing Contract
Listing Terms Contract
Pets Allowed Yes
Read Less Info
Want to know what your home might be worth? Contact us for a FREE valuation!

Our team is ready to help you sell your home for the highest possible price ASAP
Bought with Karen Couillard • Keller Williams Realty



