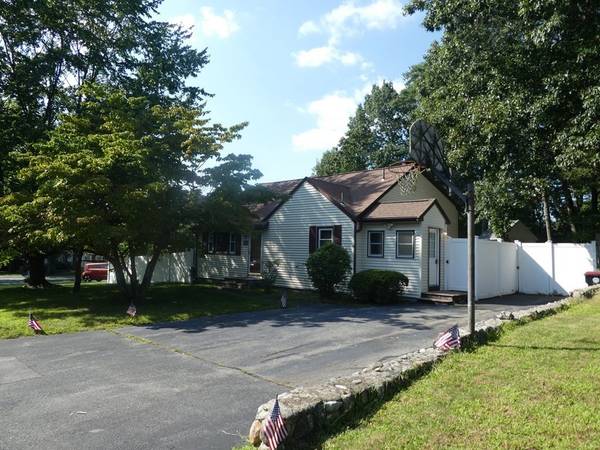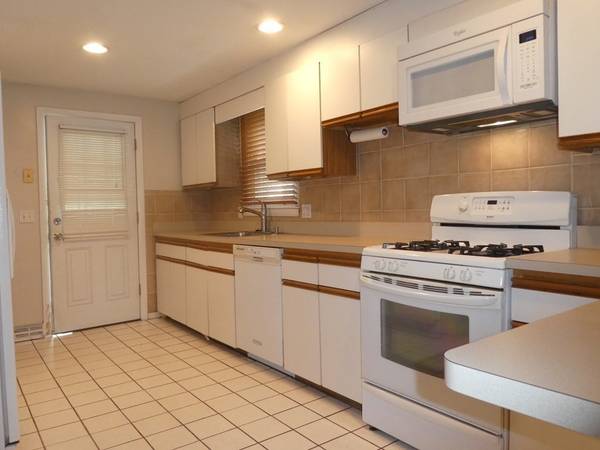For more information regarding the value of a property, please contact us for a free consultation.
Key Details
Sold Price $505,000
Property Type Single Family Home
Sub Type Single Family Residence
Listing Status Sold
Purchase Type For Sale
Square Footage 1,401 sqft
Price per Sqft $360
MLS Listing ID 73156546
Sold Date 10/23/23
Bedrooms 3
Full Baths 1
Half Baths 1
HOA Y/N false
Year Built 1966
Annual Tax Amount $4,769
Tax Year 2023
Lot Size 0.260 Acres
Acres 0.26
Property Description
Introducing this charming 3-bedroom, 1 1/2-bathroom home located in the desirable West Side of Brockton. Nestled in a peaceful and tree-lined neighborhood, this property offers a perfect blend of comfort, convenience, and privacy. Upon entering, you'll immediately notice the welcoming atmosphere and abundance of natural light that flows throughout the home. The layout creates a seamless transition between the living, dining, and kitchen areas, making it ideal for both entertaining guests and daily family life. With three spacious bedrooms, there is plenty of room for everyone to relax and unwind. Step outside into the fenced-in yard, a haven for both children and pets to play freely and securely. Whether it's hosting summer barbecues, gardening, or simply enjoying a morning coffee on the deck, this backyard offers endless possibilities for outdoor enjoyment and relaxation with an above ground pool. Don't miss the opportunity to make this wonderful property your new home.
Location
State MA
County Plymouth
Zoning R1B
Direction Summer St to Ray Ave to Brown St .
Rooms
Family Room Closet, Flooring - Wall to Wall Carpet, Exterior Access
Basement Partial, Walk-Out Access, Concrete
Primary Bedroom Level Second
Kitchen Flooring - Stone/Ceramic Tile, Dining Area, Pantry
Interior
Interior Features Walk-In Closet(s)
Heating Forced Air, Natural Gas
Cooling Central Air
Flooring Tile, Hardwood
Fireplaces Number 1
Fireplaces Type Living Room
Appliance Range, Dishwasher, Microwave, Refrigerator, Utility Connections for Gas Range, Utility Connections for Electric Dryer
Laundry Exterior Access, In Basement, Washer Hookup
Basement Type Partial, Walk-Out Access, Concrete
Exterior
Exterior Feature Deck - Composite, Patio, Pool - Above Ground, Storage, Fenced Yard
Fence Fenced/Enclosed, Fenced
Pool Above Ground
Community Features Public Transportation, Golf, Medical Facility
Utilities Available for Gas Range, for Electric Dryer, Washer Hookup
Roof Type Shingle
Total Parking Spaces 4
Garage No
Private Pool true
Building
Foundation Concrete Perimeter
Sewer Public Sewer
Water Public
Others
Senior Community false
Read Less Info
Want to know what your home might be worth? Contact us for a FREE valuation!

Our team is ready to help you sell your home for the highest possible price ASAP
Bought with Heather MacBean Guerard • William Raveis R.E. & Home Services



