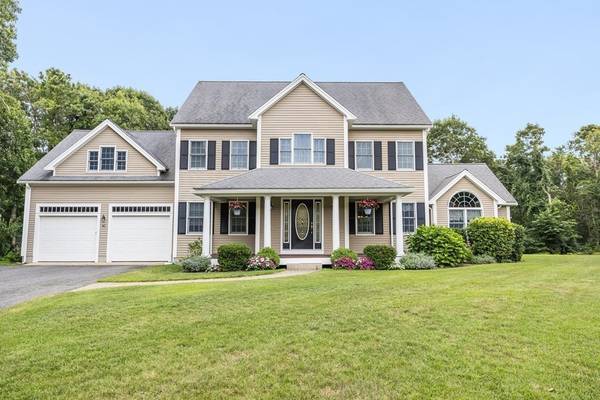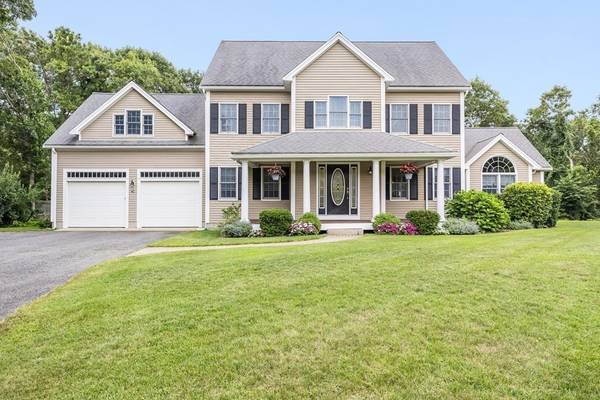For more information regarding the value of a property, please contact us for a free consultation.
Key Details
Sold Price $925,000
Property Type Single Family Home
Sub Type Single Family Residence
Listing Status Sold
Purchase Type For Sale
Square Footage 2,872 sqft
Price per Sqft $322
MLS Listing ID 73146411
Sold Date 10/20/23
Style Colonial
Bedrooms 4
Full Baths 2
Half Baths 1
HOA Fees $16/ann
HOA Y/N true
Year Built 1999
Annual Tax Amount $5,974
Tax Year 2023
Lot Size 0.350 Acres
Acres 0.35
Property Description
Tucked away in a highly sought-after neighborhood in Sagamore Beach, this custom-built colonial offers contemporary elegance and numerous upgrades, including hardwood floors, quartz counters, a built-in pantry, and stainless appliances. The eat-in kitchen leads to a spacious, sunny step-down family room with a gas fireplace and vaulted ceilings. An elegant dining room, grand foyer, living room, and half bath complete the first floor. Upstairs, discover four generous bedrooms, including an oversized primary bedroom with a large walk-in closet and en-suite bath. Outside, an expansive deck overlooks an in-ground pool, spacious patio, and outdoor shower, offering a resort-like experience. The private, fenced-in yard abuts conservation land and is lush with established plantings. Other features include a central vacuum, upgraded heating, a new AC system, and irrigation for carefree maintenance. Enjoy easy access to Sagamore and Scusset Beaches, Cape Cod Canal, and local highways.
Location
State MA
County Barnstable
Area Sagamore Beach
Zoning RES
Direction South on State Rd (3A) to Old Plymouth Road. Right on Noreast Drive - follow to #40- GPS
Rooms
Family Room Skylight, Ceiling Fan(s), Vaulted Ceiling(s), Flooring - Wood, Window(s) - Bay/Bow/Box
Basement Full, Bulkhead, Unfinished
Primary Bedroom Level Second
Dining Room Flooring - Wood, Chair Rail, Lighting - Overhead, Crown Molding
Kitchen Flooring - Wood, Dining Area, Pantry, Countertops - Stone/Granite/Solid, Breakfast Bar / Nook, Deck - Exterior, Exterior Access, Recessed Lighting, Stainless Steel Appliances
Interior
Interior Features Closet, Attic Access, Ceiling Fan(s), Ceiling - Vaulted, Recessed Lighting, Office, Bonus Room, Game Room, Central Vacuum
Heating Baseboard, Natural Gas
Cooling Central Air
Flooring Wood, Tile, Carpet, Flooring - Wood, Flooring - Wall to Wall Carpet
Fireplaces Number 1
Fireplaces Type Family Room
Appliance Range, Dishwasher, Microwave, Refrigerator, Vacuum System, Utility Connections for Gas Range, Utility Connections for Electric Dryer
Laundry Main Level, First Floor, Washer Hookup
Basement Type Full, Bulkhead, Unfinished
Exterior
Exterior Feature Porch, Deck - Wood, Patio, Pool - Inground, Rain Gutters, Professional Landscaping, Sprinkler System, Screens, Fenced Yard, Outdoor Shower
Garage Spaces 2.0
Fence Fenced/Enclosed, Fenced
Pool In Ground
Community Features Shopping, Park, Walk/Jog Trails, Bike Path, Highway Access, House of Worship, Marina, Public School
Utilities Available for Gas Range, for Electric Dryer, Washer Hookup
Waterfront Description Beach Front, Bay, Ocean, 1 to 2 Mile To Beach
Roof Type Shingle
Total Parking Spaces 4
Garage Yes
Private Pool true
Waterfront Description Beach Front, Bay, Ocean, 1 to 2 Mile To Beach
Building
Lot Description Level
Foundation Concrete Perimeter
Sewer Private Sewer
Water Public
Architectural Style Colonial
Schools
Middle Schools Bms
High Schools Bhs
Others
Senior Community false
Read Less Info
Want to know what your home might be worth? Contact us for a FREE valuation!

Our team is ready to help you sell your home for the highest possible price ASAP
Bought with Mark Anderson • Redfin Corp.



