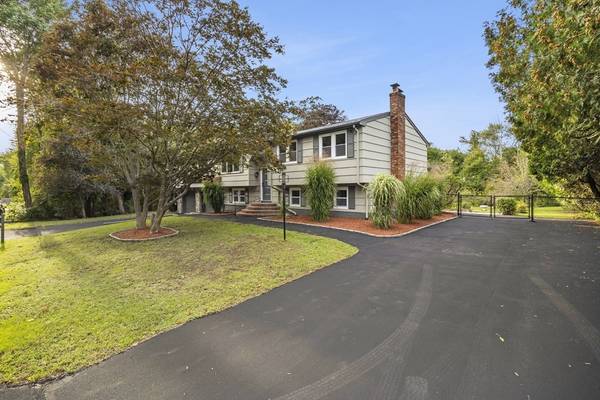For more information regarding the value of a property, please contact us for a free consultation.
Key Details
Sold Price $680,000
Property Type Single Family Home
Sub Type Single Family Residence
Listing Status Sold
Purchase Type For Sale
Square Footage 2,500 sqft
Price per Sqft $272
MLS Listing ID 73163692
Sold Date 10/25/23
Style Raised Ranch
Bedrooms 4
Full Baths 2
HOA Y/N false
Year Built 1960
Annual Tax Amount $5,975
Tax Year 2023
Lot Size 0.640 Acres
Acres 0.64
Property Description
WEST SIDE BEAUTY!!! Come check out this completely renovated raised ranch less than a 1/2 mile from the Easton line! This house is designed to entertain or accommodate a large/growing family, and with 2 driveways for plenty of parking! The main level has a huge living room w/ vaulted ceiling's, exposed beams and a wood burning stove! The fully applianced kitchen w/ over sized tile flooring, quartz counter tops, 2 tone cabinets, tiled back splash and plenty of natural lighting! Dining room w/ accent wall, double vanity, oversized tile in the main level bathroom, a master bedroom w/ accent wall, 2 more bedrooms complete the main level! The lower level features a flexible space, great for entertaining with a built in wet bar! Tiled laundry room, a full bathroom with tiled shower and glass door! Another room can be used as a bedroom! Custom Built in's the mudroom just off the garage! Deck off the kitchen, and a huge backyard with so much potential!
Location
State MA
County Plymouth
Zoning R1B
Direction Pearl St- W Elm Ext house on right, from 138-Elm turns to W Elm Ext house on left.
Rooms
Basement Full, Finished, Walk-Out Access, Interior Entry, Garage Access
Interior
Interior Features Mud Room, Bonus Room
Heating Forced Air, Natural Gas
Cooling Central Air
Flooring Tile, Vinyl, Hardwood
Fireplaces Number 2
Appliance Range, Dishwasher, Refrigerator, Utility Connections for Gas Range
Basement Type Full, Finished, Walk-Out Access, Interior Entry, Garage Access
Exterior
Garage Spaces 2.0
Community Features Public Transportation, Shopping, Golf, Medical Facility, Laundromat, Highway Access, T-Station
Utilities Available for Gas Range
Roof Type Shingle
Total Parking Spaces 8
Garage Yes
Building
Lot Description Cleared
Foundation Concrete Perimeter
Sewer Public Sewer
Water Public
Architectural Style Raised Ranch
Others
Senior Community false
Acceptable Financing Contract
Listing Terms Contract
Read Less Info
Want to know what your home might be worth? Contact us for a FREE valuation!

Our team is ready to help you sell your home for the highest possible price ASAP
Bought with Barbara Lima • LAER Realty Partners



